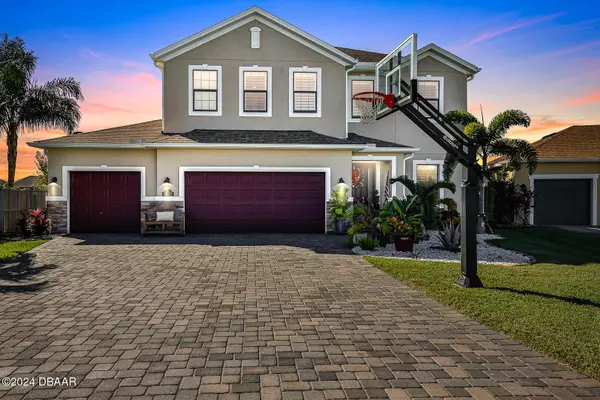
UPDATED:
12/04/2024 11:22 PM
Key Details
Property Type Single Family Home
Sub Type Single Family Residence
Listing Status Active
Purchase Type For Sale
Square Footage 3,705 sqft
Price per Sqft $263
MLS Listing ID 1206372
Style Traditional
Bedrooms 5
Full Baths 3
Half Baths 2
HOA Fees $250
Originating Board Daytona Beach Area Association of REALTORS®
Year Built 2018
Annual Tax Amount $8,968
Lot Size 0.350 Acres
Lot Dimensions 0.35
Property Description
The open floor plan is ideal for gathering loved ones, featuring a gourmet kitchen with a central island and a built-in coffee and wine bar that connects seamlessly to the dining and family rooms. The cathedral ceilings and upscale finishes throughout the home provide a bright, welcoming ambiance.
The master suite upstairs is a peaceful retreat, complete with dual walk-in closets, a frameless walk-in shower, and a soaking tub, offering the perfect space to relax. Four additional bedrooms provide ample space for family or guests, giving everyone a place to call their own. Step outside to the private backyard oasis, where you'll find a sparkling, screened-in, heated saltwater pool with a built-in cleaning system, a summer kitchen, and a secure vinyl-fenced yard. It's the ideal setting for enjoying Florida's sunny weather year-round or hosting memorable outdoor gatherings.
Situated close to Melbourne's premier shopping, dining, and entertainment, this home combines modern conveniences with the tranquility of a cul-de-sac location. The neighborhood offers additional perks like a pool, parks and a clubhouse, making it a fantastic place to live.
7622 Cislo Court can be the foundation for your next chapter in 2025 - with plenty of space to decorate, entertain, and build traditions for years to come.
Location
State FL
County Brevard
Community Other
Direction From Wickham Rd, turn left onto Paragrass Ave, right on Trasona Dr, right on Casterton Dr, left onto Cislo Ct, house is in the cul-de-sac
Interior
Interior Features Breakfast Nook, Butler Pantry, Eat-in Kitchen, Kitchen Island, Open Floorplan, Pantry, Primary Bathroom -Tub with Separate Shower, Walk-In Closet(s)
Heating Natural Gas
Cooling Central Air, Electric, Zoned
Exterior
Exterior Feature Outdoor Kitchen
Parking Features Attached, Garage
Garage Spaces 3.0
Utilities Available Cable Connected, Electricity Connected, Natural Gas Connected, Sewer Connected, Water Connected
Amenities Available Clubhouse, Maintenance Grounds, Management - Full Time, Park, Playground
Roof Type Shingle
Porch Covered, Screened
Total Parking Spaces 3
Garage Yes
Building
Lot Description Cul-De-Sac
Foundation Block, Slab
Water Public
Architectural Style Traditional
Structure Type Block,Stucco
New Construction No
Others
Senior Community No
Tax ID 263617020000n.0002400
Acceptable Financing Cash, Conventional
Listing Terms Cash, Conventional
GET MORE INFORMATION





