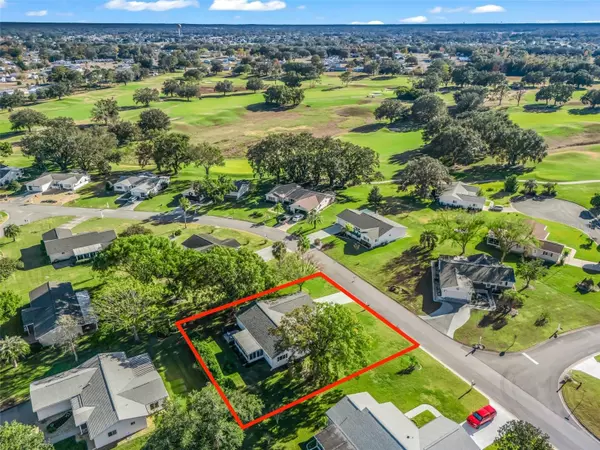
UPDATED:
12/14/2024 11:00 PM
Key Details
Property Type Single Family Home
Sub Type Single Family Residence
Listing Status Active
Purchase Type For Sale
Square Footage 1,526 sqft
Price per Sqft $180
Subdivision Spruce Crk South 06
MLS Listing ID OM691310
Bedrooms 3
Full Baths 2
HOA Fees $172/mo
HOA Y/N Yes
Originating Board Stellar MLS
Year Built 1992
Annual Tax Amount $3,793
Lot Size 0.260 Acres
Acres 0.26
Property Description
Step inside to an expansive open floor plan, ideal for entertaining friends and family. The thoughtfully updated interiors feature stylish finishes, modern fixtures, and all the trending updates you’ve been looking for. The heart of the home is its inviting kitchen and living area, perfect for gatherings or cozy evenings at home. This home also includes 2 sizable guest rooms, one of which makes an excellent office space, and a primary suite designed with your comfort in mind. Outside, the nicely shaded lanai provides just the right amount of privacy, creating a peaceful retreat to unwind at the end of the day. You’ll feel at ease knowing this home is equipped with a whole-home generator powered by a 500-gallon propane tank, ensuring comfort and security. Plus, major updates like a new roof, a 2019 HVAC system, and a newer hot water tank mean you can move in worry-free.
Living in Spruce Creek South means access to an active and welcoming community. From swimming, golf, bocce, volleyball, pickleball, and shuffleboard to the 25,000 sq. ft. clubhouse with an arts and crafts studio, library, billiards, card room, and game room—you can be as busy or relaxed as you choose! Dance the night away at Spanish Springs or take your golf cart to the nearby plaza for shopping and dining.
Don’t miss this opportunity—this home is priced to sell and won’t last long!
Call today to schedule your private showing and start loving where you live!
Location
State FL
County Marion
Community Spruce Crk South 06
Zoning PUD
Interior
Interior Features Ceiling Fans(s), Living Room/Dining Room Combo, Open Floorplan, Split Bedroom, Thermostat, Walk-In Closet(s)
Heating Electric
Cooling Central Air
Flooring Luxury Vinyl, Tile
Fireplace false
Appliance Dishwasher, Dryer, Range, Refrigerator, Washer
Laundry In Garage
Exterior
Exterior Feature Irrigation System
Garage Spaces 2.0
Utilities Available Electricity Connected
Roof Type Shingle
Attached Garage true
Garage true
Private Pool No
Building
Entry Level One
Foundation Slab
Lot Size Range 1/4 to less than 1/2
Sewer Septic Tank
Water Public
Structure Type Vinyl Siding
New Construction false
Others
Pets Allowed No
Senior Community Yes
Ownership Fee Simple
Monthly Total Fees $172
Acceptable Financing Cash, Conventional, FHA, VA Loan
Membership Fee Required Required
Listing Terms Cash, Conventional, FHA, VA Loan
Special Listing Condition None

GET MORE INFORMATION





