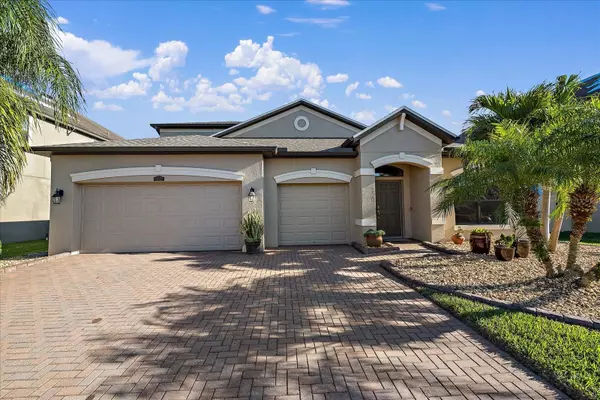UPDATED:
12/30/2024 06:56 PM
Key Details
Property Type Single Family Home
Sub Type Single Family Residence
Listing Status Active
Purchase Type For Sale
Square Footage 3,157 sqft
Price per Sqft $213
Subdivision The Estates At South Cove
MLS Listing ID A4632922
Bedrooms 5
Full Baths 4
HOA Fees $142/mo
HOA Y/N Yes
Originating Board Stellar MLS
Year Built 2015
Annual Tax Amount $5,391
Lot Size 7,405 Sqft
Acres 0.17
Lot Dimensions 70x110
Property Description
The heart of this residence features a stunning family room complete with a sophisticated wet bar, perfect for both intimate gatherings and grand entertaining. Health enthusiasts will appreciate the home gym equipment included. At the same time, outdoor living reaches new heights with a private 4' Thermal Spa Hot Tub which is perfect for walking, exercising, and relaxing in, Plus a new screened lanai overlooking the beautifully landscaped, fenced yard.
Every detail has been carefully considered, from the upgraded tile flooring installed, all rooms including the bedrooms have installed ceiling fans ensuring year-round comfort. The home's sophisticated infrastructure includes a Culligan water softener and Reverse Osmosis system, providing the purest water quality for your wellbeing. Modern conveniences extend to upgraded lighting fixtures and backsplash, window tinting for energy efficiency, and a comprehensive ADT security system for peace of mind.
Other upgrades were installed in 2024, new roof, new screen for the lanai, new water heater and all 4 bathrooms received new installed toilets. The downstairs A/C was installed in 2023, a UV light AC/Furnace unit. The exterior and interior was painted in 2022. Amazing curb appeal with upgraded curbing and rock landscaping. There's also expanded storage above the garage accessed by a heavy duty ladder. This home also comes with hurricane shutters.
The primary bedroom serves as a private sanctuary, while the remaining guest bedrooms offer spacious retreats for your guests. This remarkable residence stands as a testament to refined living, where every element has been selected to create an atmosphere of enduring luxury and comfort. Welcome to your new chapter of exceptional living in one of Riverview's most prestigious communities. NO CDD!
Convenient access to Big Bend Rd and I-75, shopping and a short drive to Tampa and area beaches.
Location
State FL
County Hillsborough
Community The Estates At South Cove
Zoning PD
Rooms
Other Rooms Bonus Room, Family Room, Inside Utility
Interior
Interior Features Ceiling Fans(s), In Wall Pest System, Open Floorplan, Primary Bedroom Main Floor, Solid Surface Counters, Tray Ceiling(s), Walk-In Closet(s), Wet Bar
Heating Central, Electric
Cooling Central Air
Flooring Carpet, Ceramic Tile, Luxury Vinyl
Furnishings Unfurnished
Fireplace false
Appliance Dishwasher, Disposal, Electric Water Heater, Microwave, Range, Water Softener
Laundry Inside
Exterior
Exterior Feature Irrigation System, Lighting, Sliding Doors
Parking Features Driveway, Garage Door Opener, Golf Cart Garage, Golf Cart Parking, Off Street
Garage Spaces 3.0
Fence Vinyl
Community Features Deed Restrictions, Gated Community - No Guard, Golf Carts OK, Park, Sidewalks
Utilities Available BB/HS Internet Available, Cable Connected, Electricity Connected, Public, Sewer Connected, Street Lights, Water Connected
Amenities Available Gated, Park, Pool, Vehicle Restrictions
Roof Type Other
Porch Covered, Patio, Screened
Attached Garage true
Garage true
Private Pool No
Building
Lot Description In County, Landscaped, Sidewalk, Paved
Entry Level Two
Foundation Slab
Lot Size Range 0 to less than 1/4
Sewer Public Sewer
Water Public
Architectural Style Contemporary, Florida
Structure Type Stucco
New Construction false
Schools
Elementary Schools Summerfield-Hb
Middle Schools Eisenhower-Hb
High Schools East Bay-Hb
Others
Pets Allowed Cats OK, Dogs OK, Number Limit, Yes
HOA Fee Include Management
Senior Community No
Ownership Fee Simple
Monthly Total Fees $142
Acceptable Financing Cash, Conventional, VA Loan
Membership Fee Required Required
Listing Terms Cash, Conventional, VA Loan
Num of Pet 3
Special Listing Condition None





