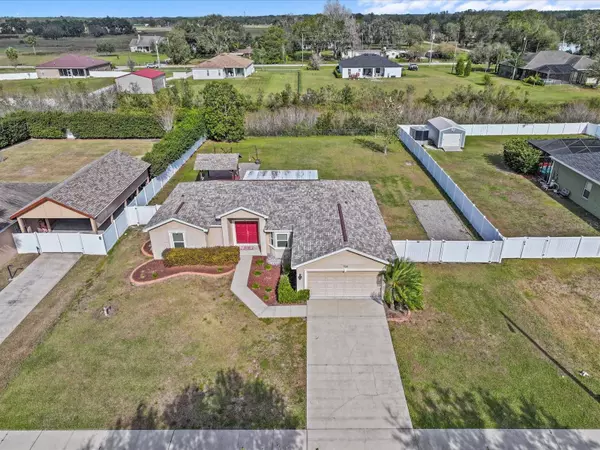UPDATED:
01/09/2025 04:28 PM
Key Details
Property Type Single Family Home
Sub Type Single Family Residence
Listing Status Active
Purchase Type For Sale
Square Footage 1,523 sqft
Price per Sqft $262
Subdivision Tower Grove Estates
MLS Listing ID TB8332420
Bedrooms 3
Full Baths 2
HOA Fees $1,000/ann
HOA Y/N Yes
Originating Board Stellar MLS
Year Built 2014
Annual Tax Amount $2,664
Lot Size 0.520 Acres
Acres 0.52
Lot Dimensions 100x225
Property Description
Inside, you'll find a thoughtfully designed, open-concept layout with vaulted ceilings and contemporary finishes. The great room flows seamlessly into a stylish kitchen, featuring stone counters, a breakfast bar, and a pantry for ample storage. The split floor plan offers provides a primary suite that creates a private retreat, complete with a large soaking bath, granite counters, and a walk-in closet. Additional highlights include beautiful wood-look tile flooring throughout - No carpet in this home.
Plant City, known as the Winter Strawberry Capital of the World, offers an abundance of activities for all ages. Just minutes away, you can explore charming downtown Plant City, featuring local boutiques, restaurants, and the iconic Strawberry Festival. For nature lovers, visit nearby Alafia River State Park or the tranquil trails of Edward Medard Conservation Park. Need a quick getaway? The vibrant city life of Tampa and world-class beaches are just a short drive away.
This property offers the perfect balance of suburban peace and urban accessibility. Whether you're hosting gatherings, enjoying the outdoors, or exploring the community, this is ready to welcome you home.
Location
State FL
County Hillsborough
Community Tower Grove Estates
Zoning PD
Interior
Interior Features Ceiling Fans(s), Eat-in Kitchen, In Wall Pest System, Living Room/Dining Room Combo, Open Floorplan, Split Bedroom, Stone Counters, Thermostat, Vaulted Ceiling(s), Walk-In Closet(s), Window Treatments
Heating Electric
Cooling Central Air
Flooring Tile
Fireplace false
Appliance Dishwasher, Microwave, Range, Refrigerator, Water Softener
Laundry Inside, Laundry Room
Exterior
Exterior Feature Irrigation System, Lighting, Sidewalk, Sliding Doors
Garage Spaces 2.0
Utilities Available Cable Available, Electricity Connected, Fiber Optics, Phone Available, Street Lights, Underground Utilities, Water Connected
View Y/N Yes
Roof Type Shingle
Porch Patio
Attached Garage true
Garage true
Private Pool No
Building
Lot Description Conservation Area, Oversized Lot, Sidewalk
Story 1
Entry Level One
Foundation Slab
Lot Size Range 1/2 to less than 1
Sewer Septic Tank
Water Well
Structure Type Block,Stucco
New Construction false
Others
Pets Allowed Yes
Senior Community No
Ownership Fee Simple
Monthly Total Fees $83
Acceptable Financing Cash, Conventional, FHA, VA Loan
Membership Fee Required Required
Listing Terms Cash, Conventional, FHA, VA Loan
Special Listing Condition None





