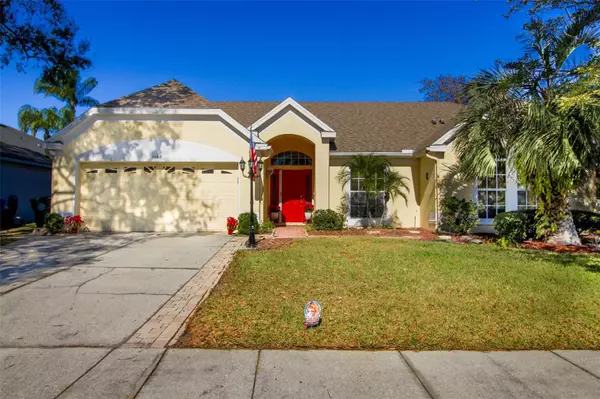UPDATED:
01/11/2025 03:52 PM
Key Details
Property Type Single Family Home
Sub Type Single Family Residence
Listing Status Active
Purchase Type For Sale
Square Footage 1,752 sqft
Price per Sqft $279
Subdivision Riverside At Twin Rivers Unit 4B
MLS Listing ID O6266243
Bedrooms 3
Full Baths 2
Half Baths 1
HOA Fees $197/ann
HOA Y/N Yes
Originating Board Stellar MLS
Year Built 1995
Annual Tax Amount $6,061
Lot Size 8,712 Sqft
Acres 0.2
Property Description
Lease conveys and long term lease possible! Great cap rate!
Ideal for families with young children or for elderly people who would like a safe, beautiful and close to everything neighborhood!
Walking distance from both "A" rated elementary AND middle schools, among the best in the nation! Rare opportunity to belong to the thriving growing community of Oviedo listed as one of the top places to raise a family!
Renovated house! Flooring is brand new. The 2 back bedrooms have brand new carpet. Anti allergenic stain resistant. The rest of the house is 100% water proof 12 mm laminate. The best available.
Beautiful 3be/2ba Oviedo home with open floor plan, built-in front screen door, pocket sliding doors that leads out to your oversized screen porch and access to a very private back yard; Very well kept, including a rock waterfall that brings you peace and relaxation!
Some funrnitures can convey upon request!
Some owner financing negotiable!
Electronics can convey upon request!
Location
State FL
County Seminole
Community Riverside At Twin Rivers Unit 4B
Zoning PUD
Interior
Interior Features Attic Fan, Ceiling Fans(s), Coffered Ceiling(s), Thermostat, Walk-In Closet(s)
Heating Central
Cooling Central Air
Flooring Ceramic Tile, Laminate, Tile
Furnishings Partially
Fireplace false
Appliance Dishwasher, Disposal, Microwave, Range, Refrigerator, Washer, Water Purifier
Laundry Laundry Closet
Exterior
Exterior Feature Irrigation System, Private Mailbox, Sidewalk, Sliding Doors, Sprinkler Metered
Parking Features Garage Door Opener, Ground Level
Garage Spaces 2.0
Fence Fenced
Utilities Available Cable Connected, Electricity Connected, Public, Sprinkler Meter, Street Lights, Water Connected
View City
Roof Type Shingle
Porch Covered, Deck, Patio, Porch, Screened
Attached Garage false
Garage true
Private Pool No
Building
Lot Description Landscaped, Paved
Story 1
Entry Level One
Foundation Slab
Lot Size Range 0 to less than 1/4
Sewer Public Sewer
Water Public
Architectural Style Custom
Structure Type Block,Stucco
New Construction false
Schools
Elementary Schools Partin Elementary
Middle Schools Chiles Middle
High Schools Hagerty High
Others
Pets Allowed Yes
Senior Community No
Ownership Fee Simple
Monthly Total Fees $16
Acceptable Financing Cash, Conventional, FHA, Other, Owner Financing, USDA Loan, VA Loan
Membership Fee Required Required
Listing Terms Cash, Conventional, FHA, Other, Owner Financing, USDA Loan, VA Loan
Special Listing Condition None





