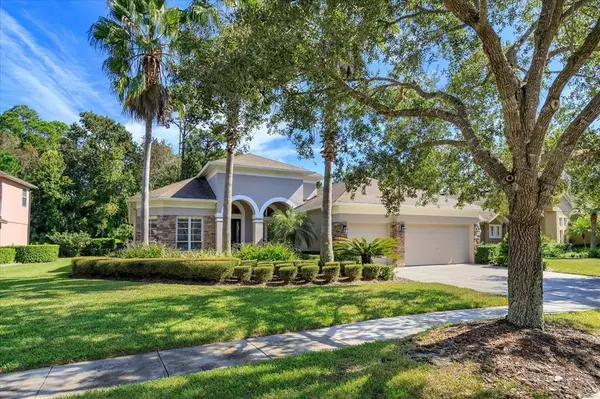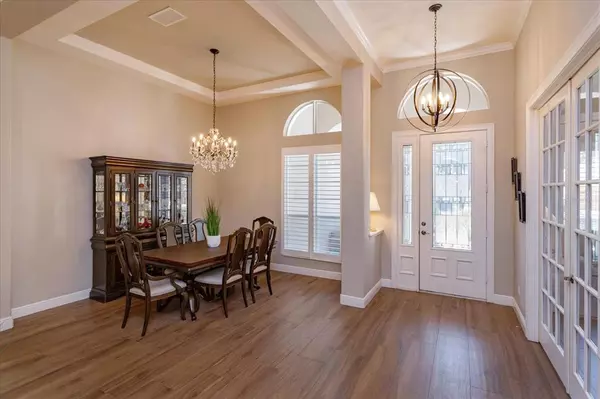For more information regarding the value of a property, please contact us for a free consultation.
Key Details
Sold Price $660,500
Property Type Single Family Home
Sub Type Single Family Residence
Listing Status Sold
Purchase Type For Sale
Square Footage 2,819 sqft
Price per Sqft $234
Subdivision Lake Forest Section 10C
MLS Listing ID O5980799
Sold Date 12/03/21
Bedrooms 4
Full Baths 3
HOA Fees $204/ann
HOA Y/N Yes
Year Built 2005
Annual Tax Amount $4,412
Lot Size 0.320 Acres
Acres 0.32
Property Description
Upgraded pool home on conservation lot on a quiet cul-de sac in sought after Lake Forest in Seminole County. 4 bedrooms/3 bathroom plus den/office with French doors. Split bedroom plan with central kitchen and family room. Kitchen features granite counters, walk-in pantry, under cabinet lighting, island and breakfast bar. New energy efficient 21 seer AC/heat pump with wifi control plus new mini split AC in master bedroom. Other recent upgrades include landscape lighting, fencing, interior paint, electric vehicle charging station, heat pump water heater and whole house water softener system. Recently added plank tile flooring throughout the home except in secondary bedrooms (those are carpeted). Screened patio with covered area, pavers and pebble-tec finished, heated saltwater pool. New pool heater, salt generator circuit and multi-speed high efficiency pool pump. Whole house portable generator stays with the house. Ask for the entire list of upgrades attached in MLS. Home is protected by a transferable termite bond. Lake Forest is a premier 24 hour guard-gated community north of Orlando with amenities including a 10,000 ft. clubhouse with fitness center, Jr. Olympic size swimming pool, separate kiddie pool, spa, playground, a 55 acre private spring fed lake, 6 lighted tennis courts and sport court- all included in your HOA fees. Convenient to I-4, 417, new 429, shopping, restaurants, top rated schools and a short distance from beaches and Orlando attractions.
Location
State FL
County Seminole
Community Lake Forest Section 10C
Zoning 0100
Rooms
Other Rooms Den/Library/Office, Family Room, Formal Dining Room Separate, Inside Utility
Interior
Interior Features Attic Ventilator, Ceiling Fans(s), Eat-in Kitchen, High Ceilings, Kitchen/Family Room Combo, Master Bedroom Main Floor, Open Floorplan, Split Bedroom, Stone Counters, Thermostat, Walk-In Closet(s), Window Treatments
Heating Central, Electric
Cooling Central Air
Flooring Carpet, Ceramic Tile, Wood
Fireplace false
Appliance Dishwasher, Disposal, Electric Water Heater, Ice Maker, Kitchen Reverse Osmosis System, Microwave, Range, Refrigerator, Water Softener
Laundry Inside, Laundry Room
Exterior
Exterior Feature Fence, French Doors, Irrigation System, Lighting, Sidewalk
Parking Features Driveway, Garage Door Opener
Garage Spaces 3.0
Fence Other
Pool Gunite, Heated, In Ground, Salt Water, Screen Enclosure
Community Features Deed Restrictions, Fishing, Fitness Center, Gated, Golf Carts OK, Playground, Pool, Sidewalks, Tennis Courts, Water Access
Utilities Available Cable Available, Electricity Connected, Fire Hydrant, Public, Sewer Connected, Street Lights, Underground Utilities, Water Connected
Amenities Available Basketball Court, Clubhouse, Fence Restrictions, Fitness Center, Gated, Playground, Pool, Recreation Facilities, Spa/Hot Tub, Tennis Court(s)
View Trees/Woods
Roof Type Shingle
Porch Covered, Front Porch, Screened
Attached Garage true
Garage true
Private Pool Yes
Building
Lot Description Conservation Area, Cul-De-Sac, Sidewalk, Paved, Private
Entry Level One
Foundation Slab
Lot Size Range 1/4 to less than 1/2
Builder Name Morrison Homes
Sewer Public Sewer
Water Public
Architectural Style Contemporary, Florida
Structure Type Block,Stucco
New Construction false
Schools
Middle Schools Sanford Middle
High Schools Seminole High
Others
Pets Allowed Yes
HOA Fee Include Guard - 24 Hour,Pool,Management,Private Road,Recreational Facilities
Senior Community No
Ownership Fee Simple
Monthly Total Fees $204
Acceptable Financing Cash, Conventional, VA Loan
Membership Fee Required Required
Listing Terms Cash, Conventional, VA Loan
Special Listing Condition None
Read Less Info
Want to know what your home might be worth? Contact us for a FREE valuation!

Our team is ready to help you sell your home for the highest possible price ASAP

© 2024 My Florida Regional MLS DBA Stellar MLS. All Rights Reserved.
Bought with ONE SOURCE MANAGEMENT SOLUTIONS INC




