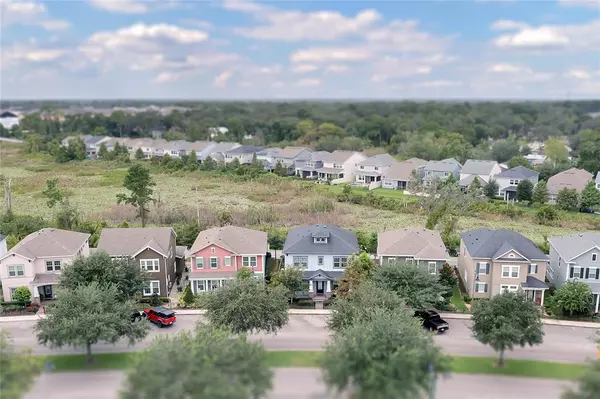For more information regarding the value of a property, please contact us for a free consultation.
Key Details
Sold Price $580,000
Property Type Single Family Home
Sub Type Single Family Residence
Listing Status Sold
Purchase Type For Sale
Square Footage 2,832 sqft
Price per Sqft $204
Subdivision Preserve Of Oviedo On The Park
MLS Listing ID O5969191
Sold Date 11/09/21
Bedrooms 4
Full Baths 3
Construction Status Appraisal,Financing,Inspections
HOA Fees $58/qua
HOA Y/N Yes
Year Built 2017
Annual Tax Amount $5,916
Lot Size 3,920 Sqft
Acres 0.09
Lot Dimensions 78x43x82x49
Property Description
Welcome to your family's next home located in the Preserve of Oviedo on the Park. This Craftsman designed home was built 5 years ago by David Weekley Homes and boasts modern features, beautiful updates, excellent energy efficiency, as well as a pond in the front and the back of your home. Your garage is located on the rear of your home and you can also enjoy parking in the front right at the curb. Beautiful landscaping greets you as you enter your front yard's gate. Once inside you immediately notice this home's appeal. Your foyer leads you past a downstairs study/office, and opens into a stunning kitchen, dining, and family area. Your gourmet kitchen boasts a breakfast bar, 42 inch cabinets, stainless steel appliances, a cooktop, range hood, walk-in pantry, and an enormous island great for entertaining and enjoying company. Upstairs is a big loft, and the rest of the bedrooms, including your luxurious master suite. In your serene master bathroom you have an elegant walk in shower with multiple shower heads, beautiful tiling to the ceiling, plenty of natural light, double vanity sinks. Living here, you can enjoy the City of Oviedo's delicious Food Truck Thursday which falls on the last Thursday of the month. Your family is walking distance to parks and recreation as well as the shops and restaurants at Oviedo on the Park. You are also near the beginning of one of Seminole County's longest walking/jogging/biking trails, the Cross Seminole Trail and the farmers market is a short distance away.
You are also conveniently located near shopping at the Oviedo Mall, the Oviedo ER as well as the new hospital, and the 417 so your family is a quick commute to the rest of Central Florida. Living here your family is zoned for amazing schools including Stenstrom Elementary, newly renovated Jackson Heights Middle School, and renowned Oviedo High School. Call us TODAY for your private showing!
Location
State FL
County Seminole
Community Preserve Of Oviedo On The Park
Zoning R1
Interior
Interior Features Ceiling Fans(s), Crown Molding, High Ceilings, Kitchen/Family Room Combo, Dormitorio Principal Arriba, Open Floorplan, Stone Counters, Tray Ceiling(s), Walk-In Closet(s), Window Treatments
Heating Central
Cooling Central Air
Flooring Carpet, Ceramic Tile, Wood
Furnishings Unfurnished
Fireplace false
Appliance Built-In Oven, Cooktop, Dishwasher, Disposal, Electric Water Heater, Microwave, Range Hood, Refrigerator
Laundry Inside, Laundry Room
Exterior
Exterior Feature Fence, Lighting, Sprinkler Metered
Parking Features Curb Parking, Driveway, Garage Door Opener, Garage Faces Rear
Garage Spaces 2.0
Fence Vinyl
Utilities Available BB/HS Internet Available, Cable Available, Electricity Connected, Phone Available, Public, Sewer Connected, Sprinkler Meter, Street Lights, Underground Utilities, Water Connected
View Y/N 1
Roof Type Shingle
Porch Covered, Screened
Attached Garage true
Garage true
Private Pool No
Building
Lot Description Conservation Area, City Limits, Level
Entry Level Two
Foundation Slab
Lot Size Range 0 to less than 1/4
Builder Name David Weekley Homes
Sewer Public Sewer
Water Public
Architectural Style Traditional
Structure Type Block,Concrete,Stucco
New Construction false
Construction Status Appraisal,Financing,Inspections
Schools
Elementary Schools Stenstrom Elementary
Middle Schools Jackson Heights Middle
High Schools Oviedo High
Others
Pets Allowed Yes
Senior Community No
Ownership Fee Simple
Monthly Total Fees $58
Acceptable Financing Cash, Conventional, VA Loan
Membership Fee Required Required
Listing Terms Cash, Conventional, VA Loan
Special Listing Condition None
Read Less Info
Want to know what your home might be worth? Contact us for a FREE valuation!

Our team is ready to help you sell your home for the highest possible price ASAP

© 2025 My Florida Regional MLS DBA Stellar MLS. All Rights Reserved.
Bought with NEXTHOME NEIGHBORHOOD REALTY




