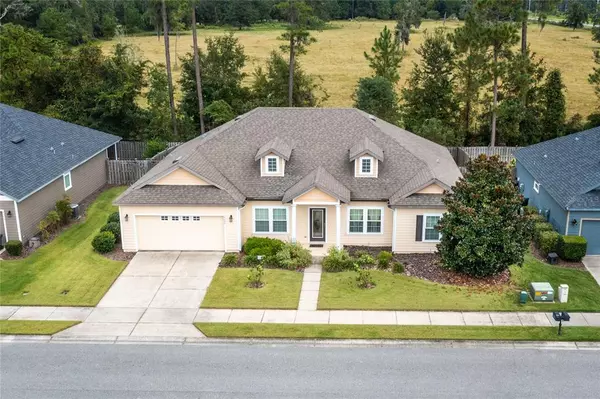For more information regarding the value of a property, please contact us for a free consultation.
Key Details
Sold Price $367,000
Property Type Single Family Home
Sub Type Single Family Residence
Listing Status Sold
Purchase Type For Sale
Square Footage 2,202 sqft
Price per Sqft $166
Subdivision Weschester Cluster Ph 2
MLS Listing ID GC500045
Sold Date 11/23/21
Bedrooms 4
Full Baths 3
Construction Status Appraisal,Financing,Inspections
HOA Fees $37/ann
HOA Y/N Yes
Year Built 2013
Annual Tax Amount $3,897
Lot Size 7,840 Sqft
Acres 0.18
Property Description
PENDING HOWEVER SELLER WILL ACCEPT BACKUP OFFERS. Beautiful home located in the Weschester/Burberry neighborhood in NW Gainesville. Westchester at Burberry subdivision is a close-knit community of just 32 homes. This home boasts 4 bedrooms, 3 baths PLUS an office. Open floorplan invites you into the home. Home office boasts built-in desk and maple cabinets, shelves with large closet for all your office supply needs. Kitchen with pantry, beautiful maple cabinets, granite countertops with eat-in nook. Screen porch overlooks fenced back yard with open farm land behind the house that allows for privacy and enjoying the morning sunrise. Bedrooms are arranged in a 3-way split with the large owners suite and bath that includes dual vanities, jetted tub, walk in shower and walk in closet located in the rear of the home. There remaining three bedrooms are split in the opposite side of the home. Exterior landscaping, hardiboard siding and a fenced back yard. Enjoy some of the best amenities around with a great community pool, playground, sidewalks, street lighting and and open areas for walking, bike riding and enjoying nature. And you are only 3 miles to the nearest Walgreens, CVS, Publix (including pharmacy), Walmart and YMCA which includes a gym. What are you waiting for? Call and schedule a showing, this home won't last long!
Location
State FL
County Alachua
Community Weschester Cluster Ph 2
Zoning RSF1
Interior
Interior Features Ceiling Fans(s), Eat-in Kitchen, High Ceilings, Living Room/Dining Room Combo, Master Bedroom Main Floor, Open Floorplan, Solid Wood Cabinets, Split Bedroom, Stone Counters, Thermostat, Walk-In Closet(s), Window Treatments
Heating Central, Electric
Cooling Central Air
Flooring Carpet, Ceramic Tile
Fireplace false
Appliance Cooktop, Dishwasher, Disposal, Dryer, Electric Water Heater, Microwave, Range, Refrigerator, Washer
Exterior
Exterior Feature Irrigation System, Sidewalk, Sliding Doors, Sprinkler Metered
Garage Spaces 2.0
Fence Wood
Utilities Available Cable Available, Electricity Connected, Public, Sewer Connected, Sprinkler Meter, Street Lights, Underground Utilities
Roof Type Shingle
Attached Garage true
Garage true
Private Pool No
Building
Story 1
Entry Level One
Foundation Slab
Lot Size Range 0 to less than 1/4
Sewer Private Sewer
Water None
Structure Type Cement Siding
New Construction false
Construction Status Appraisal,Financing,Inspections
Others
Pets Allowed Yes
Senior Community No
Ownership Fee Simple
Monthly Total Fees $37
Acceptable Financing Cash, Conventional, FHA, VA Loan
Membership Fee Required Required
Listing Terms Cash, Conventional, FHA, VA Loan
Special Listing Condition None
Read Less Info
Want to know what your home might be worth? Contact us for a FREE valuation!

Our team is ready to help you sell your home for the highest possible price ASAP

© 2025 My Florida Regional MLS DBA Stellar MLS. All Rights Reserved.
Bought with WATSON REALTY CORP-GVILLE




