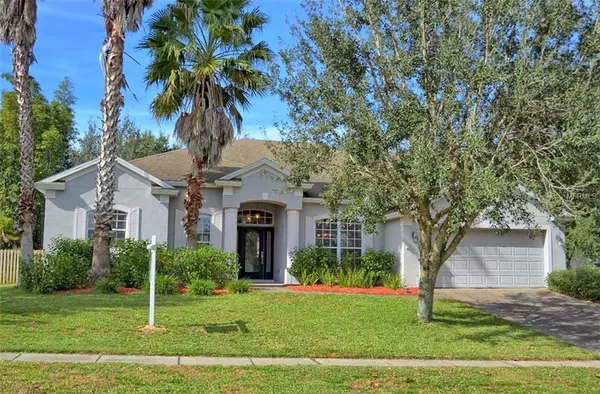For more information regarding the value of a property, please contact us for a free consultation.
Key Details
Sold Price $345,000
Property Type Single Family Home
Sub Type Single Family Residence
Listing Status Sold
Purchase Type For Sale
Square Footage 2,600 sqft
Price per Sqft $132
Subdivision Rock Springs Ridge
MLS Listing ID O5749338
Sold Date 03/15/19
Bedrooms 4
Full Baths 3
Construction Status Appraisal,Financing,Inspections
HOA Fees $35/qua
HOA Y/N Yes
Year Built 2005
Annual Tax Amount $2,611
Lot Size 0.290 Acres
Acres 0.29
Property Description
Home Sweet Home in the highly desired community of Rock Springs Ridge! Meticulously maintained 4 bedroom, 3 bathroom PLUS office/den and NEW POOL! Spacious 2600 square feet three-way split plan and soaring 12 foot high ceilings! Large gourmet eat-in kitchen, stainless steel appliances, large closet pantry, tech/desk center and an abundance of cabinetry and counter space to meet all of your cooking needs! Open to the spacious living room and out through the double glass doors leads you to the covered patio and screened in pool area great for entertaining. Beautiful salt water pool with solar panels for natural heat. Ample room for backyard activities too! Large windows with lots of natural sunlight! Perfect view of the outdoors and sparkling pool from the family room, living room and bedrooms! Master suite bathroom boasts a gorgeous garden tub, walk in shower and double sink vanity! Indoor Laundry room!
"A" rated school district, Field of Dreams Sports Complex, surrounding state parks, minutes from the new Wekiva Expressway and easy access to SR 429, 414 to Orlando or Lake Mary/Sanford.
Location
State FL
County Orange
Community Rock Springs Ridge
Zoning PUD
Rooms
Other Rooms Den/Library/Office
Interior
Interior Features Ceiling Fans(s), High Ceilings, Walk-In Closet(s)
Heating Central
Cooling Central Air
Flooring Carpet, Tile
Fireplace false
Appliance Dishwasher, Disposal, Microwave, Range, Refrigerator
Exterior
Exterior Feature Fence, Sidewalk
Parking Features Garage Door Opener
Garage Spaces 2.0
Pool In Ground, Screen Enclosure
Utilities Available Cable Connected, Electricity Connected, Public
Roof Type Shingle
Porch Covered, Rear Porch, Screened
Attached Garage true
Garage true
Private Pool Yes
Building
Lot Description Sidewalk
Story 1
Entry Level One
Foundation Slab
Lot Size Range Up to 10,889 Sq. Ft.
Sewer Public Sewer
Water Public
Architectural Style Contemporary
Structure Type Block,Stucco
New Construction false
Construction Status Appraisal,Financing,Inspections
Schools
Elementary Schools Wolf Lake Elem
Middle Schools Wolf Lake Middle
High Schools Apopka High
Others
Pets Allowed Yes
Senior Community No
Ownership Fee Simple
Monthly Total Fees $35
Acceptable Financing Cash, Conventional, FHA, VA Loan
Membership Fee Required Required
Listing Terms Cash, Conventional, FHA, VA Loan
Special Listing Condition None
Read Less Info
Want to know what your home might be worth? Contact us for a FREE valuation!

Our team is ready to help you sell your home for the highest possible price ASAP

© 2025 My Florida Regional MLS DBA Stellar MLS. All Rights Reserved.
Bought with COLDWELL BANKER RESIDENTIAL RE




