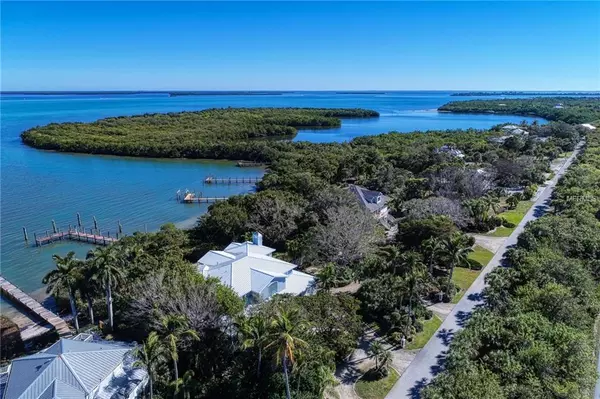For more information regarding the value of a property, please contact us for a free consultation.
Key Details
Sold Price $4,535,000
Property Type Single Family Home
Sub Type Single Family Residence
Listing Status Sold
Purchase Type For Sale
Square Footage 4,497 sqft
Price per Sqft $1,008
Subdivision East Shore Acres
MLS Listing ID T3149806
Sold Date 06/14/19
Bedrooms 4
Full Baths 4
Half Baths 1
HOA Y/N No
Year Built 1996
Annual Tax Amount $47,171
Lot Size 1.200 Acres
Acres 1.2
Property Description
Step into your own magical oasis with this Jack Curley-built 4/4 Pool Home with direct deep water frontage on Peekins Ranch Cove in Gasparilla Sound! This exquisite estate home is 3 stories with private elevator and offers panoramic views of nature and the bay. Bring your boat and dock it on your deep water private dock. Step inside and you will find beautiful crown moulding, tile and wood floors, multiple living areas on all levels, porches, balconies, summer kitchen, bright floor to ceiling windows and sliders, and more! Oversized bedrooms with ensuite baths, loft with office or study, plant shelves, and floor to ceiling fireplace are just a few of the amenities this home has to offer. The kitchen boasts tiled countertops with built-in appliances. Outside you will find a 950 sq ft in-ground pool and spa! This home is beautifully landscaped and secluded with natural vegetation and trees, affording you plenty of privacy.
Location
State FL
County Charlotte
Community East Shore Acres
Zoning RSF3.5
Rooms
Other Rooms Breakfast Room Separate, Den/Library/Office, Family Room, Formal Dining Room Separate, Formal Living Room Separate, Great Room, Inside Utility, Loft, Storage Rooms
Interior
Interior Features Built-in Features, Ceiling Fans(s), Crown Molding, Elevator, High Ceilings, Solid Wood Cabinets, Thermostat, Tray Ceiling(s), Vaulted Ceiling(s), Walk-In Closet(s), Wet Bar
Heating Central
Cooling Central Air
Flooring Ceramic Tile, Wood
Fireplaces Type Living Room
Furnishings Unfurnished
Fireplace true
Appliance Dishwasher, Electric Water Heater, Microwave, Range, Range Hood, Refrigerator, Washer
Laundry Inside, Laundry Room
Exterior
Exterior Feature Balcony, French Doors, Lighting, Outdoor Kitchen, Sliding Doors, Storage
Parking Features Circular Driveway, Driveway, Oversized, Under Building
Garage Spaces 3.0
Pool Gunite, In Ground
Community Features Water Access, Waterfront
Utilities Available BB/HS Internet Available, Cable Available, Public
Waterfront Description Bay/Harbor
View Y/N 1
Water Access 1
Water Access Desc Bay/Harbor
View Pool, Trees/Woods, Water
Roof Type Shingle
Porch Covered, Deck, Patio, Porch, Screened
Attached Garage true
Garage true
Private Pool Yes
Building
Lot Description Irregular Lot, Oversized Lot, Paved
Foundation Slab
Lot Size Range One + to Two Acres
Sewer Public Sewer
Water Public
Architectural Style Florida, Key West
Structure Type Block,Wood Frame,Wood Siding
New Construction false
Schools
Elementary Schools Vineland Elementary
Middle Schools L.A. Ainger Middle
High Schools Lemon Bay High
Others
Pets Allowed Yes
Senior Community No
Ownership Fee Simple
Acceptable Financing Cash, Conventional
Listing Terms Cash, Conventional
Special Listing Condition None
Read Less Info
Want to know what your home might be worth? Contact us for a FREE valuation!

Our team is ready to help you sell your home for the highest possible price ASAP

© 2025 My Florida Regional MLS DBA Stellar MLS. All Rights Reserved.
Bought with GULF TO BAY SOTHEBY'S INTERNAT




