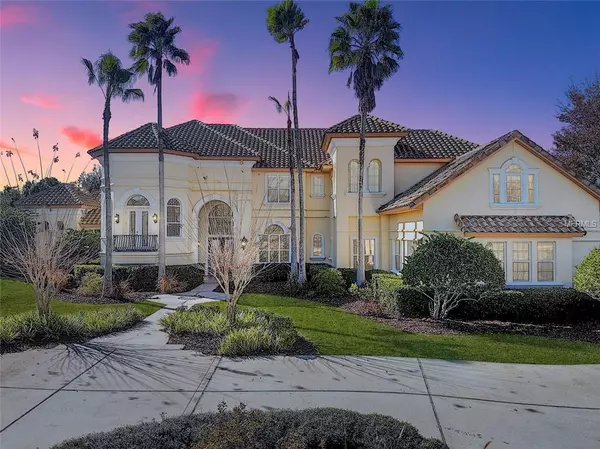For more information regarding the value of a property, please contact us for a free consultation.
Key Details
Sold Price $1,185,000
Property Type Single Family Home
Sub Type Single Family Residence
Listing Status Sold
Purchase Type For Sale
Square Footage 7,708 sqft
Price per Sqft $153
Subdivision Alaqua Ph 3
MLS Listing ID O5754041
Sold Date 05/09/19
Bedrooms 7
Full Baths 8
Half Baths 1
HOA Fees $266/qua
HOA Y/N Yes
Year Built 1997
Annual Tax Amount $16,923
Lot Size 0.930 Acres
Acres 0.93
Property Description
ALAQUA CUSTOM GOLF COURSE HOME WITH UPGRADES GALORE! Home features a large set back and oversized circular driveway. Enter through the grand foyer and see exquisite chandeliers, upgraded light & fan fixtures, granite in kitchen and baths, and discover the homes many amenities, including: an ornate study / executive office, a movie theater, an indoor/in-home sauna, two staircases, an additional summer kitchen on the second floor, two balconies - one of which overlooks the pool & golf course, an over-sized laundry room, & a side entry 3 car garage. All 7 bedrooms have walk in closets & full bathrooms en-suite. Home features an additional pool bath and powder bath on the ground floor! Master bedroom has large attached living area, & over 400 sq ft of his & her master closets with custom closet organizing systems. Master bath includes a garden tub & separate shower. Custom built gourmet kitchen features an island, walk-in pantry, rich cherry cabinetry with dovetail joints overlaid with granite and includes industrial style Viking refrigerator. Immaculate Pool Area is highlighted by large covered lanai, screened two story pool enclosure, & an over-sized pool overlooking the famous Alaqua Golf Course! Both guest suites are on the ground floor & have private entry! Beautifully landscaped! This home was made to entertain with style! Excellent schools within minutes. Come See Your New Home Today!
Location
State FL
County Seminole
Community Alaqua Ph 3
Zoning A-1
Interior
Interior Features Cathedral Ceiling(s), Ceiling Fans(s), Central Vaccum, Crown Molding, High Ceilings, Kitchen/Family Room Combo, Open Floorplan, Sauna, Solid Wood Cabinets, Split Bedroom, Stone Counters, Tray Ceiling(s), Vaulted Ceiling(s), Walk-In Closet(s), Wet Bar, Window Treatments
Heating Central
Cooling Central Air
Flooring Carpet, Ceramic Tile, Laminate
Fireplace true
Appliance Bar Fridge, Dishwasher, Dryer, Freezer, Microwave, Range, Refrigerator, Washer, Wine Refrigerator
Exterior
Exterior Feature Lighting, Sidewalk, Storage
Parking Features Circular Driveway, Driveway
Garage Spaces 3.0
Pool In Ground
Community Features Gated, Golf Carts OK, Golf, Sidewalks
Utilities Available BB/HS Internet Available, Cable Available, Electricity Connected, Public, Street Lights
Amenities Available Gated, Security
View Pool, Trees/Woods
Roof Type Tile
Porch Deck, Patio, Porch, Screened
Attached Garage true
Garage true
Private Pool Yes
Building
Lot Description City Limits, Sidewalk
Entry Level Two
Foundation Slab
Lot Size Range 1/2 Acre to 1 Acre
Sewer Septic Tank
Water Public
Structure Type Stucco
New Construction false
Schools
Elementary Schools Heathrow Elementary
Middle Schools Markham Woods Middle
High Schools Lake Mary High
Others
Pets Allowed Yes
HOA Fee Include 24-Hour Guard,Trash
Senior Community No
Pet Size Medium (36-60 Lbs.)
Ownership Fee Simple
Monthly Total Fees $266
Acceptable Financing Cash, Conventional
Membership Fee Required Required
Listing Terms Cash, Conventional
Num of Pet 3
Special Listing Condition None
Read Less Info
Want to know what your home might be worth? Contact us for a FREE valuation!

Our team is ready to help you sell your home for the highest possible price ASAP

© 2024 My Florida Regional MLS DBA Stellar MLS. All Rights Reserved.
Bought with PALMANO GROUP RE BROKERAGE LLC




