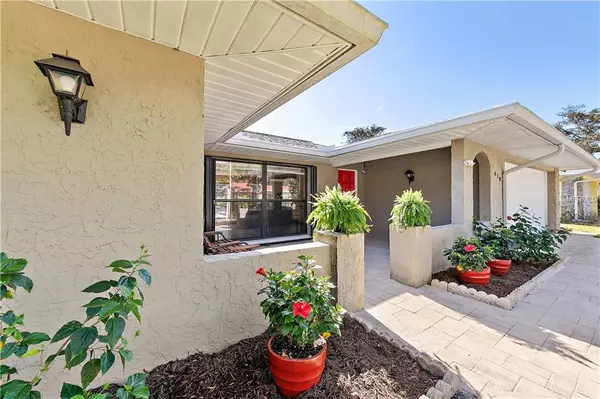For more information regarding the value of a property, please contact us for a free consultation.
Key Details
Sold Price $299,900
Property Type Single Family Home
Sub Type Single Family Residence
Listing Status Sold
Purchase Type For Sale
Square Footage 1,697 sqft
Price per Sqft $176
Subdivision 0000020123
MLS Listing ID U8032108
Sold Date 03/12/19
Bedrooms 3
Full Baths 3
Construction Status Inspections
HOA Y/N No
Year Built 1978
Annual Tax Amount $2,576
Lot Size 7,840 Sqft
Acres 0.18
Lot Dimensions 71x110
Property Description
Yes, they live there. It's just that CLEAN! Amazing curb appeal from the approach on a peaceful road. Twenty SOLAR PANELS provide significant benefits for lower electric costs ($40/month avg), plus five additional panels for pool heating. NEW WINDOWS AND SLIDERS were added last year. Hurricane accordion shutters for peace of mind. The roof was replaced in 2012, and the HVAC Seer 21 was added in 2016. Other improvements include four exterior security cameras in 2016, seamless gutters in 2016 and new pool pump and filter in 2015. Rich piano finish laminate floors and sliders lead to a screened pool and lanai from the spacious great room of this updated home. The striking kitchen features wood cabinetry, granite, elegant backsplash and stainless appliances, plus a cute breakfast bar. Adjoining dining area with chandelier is currently being used as an office. POTENTIALLY A DOUBLE master bedroom, both suites provide sliders to the pool and a walk-in closet. Master bath has a vanity with solid surface counters and shower. There is a convenient door to the pool area. The other bedrooms share another larger bath with a granite vanity with dual sinks and tub/shower. A third bathroom also has a tiled shower. The two car garage includes a door opener and laundry hook-ups. Groceries and shopping are located minutes away on both U.S. 19 and Alternate 19. Belcher Road is nearby as an alternate north-south route. SPC & DOWNTOWN TARPON SPONGE DOCKS JUST A HOP, SKIP & JUMP AWAY! Call before it's gone!
Location
State FL
County Pinellas
Community 0000020123
Zoning RESD
Rooms
Other Rooms Great Room
Interior
Interior Features Attic Ventilator, Ceiling Fans(s), Living Room/Dining Room Combo, Open Floorplan, Solid Surface Counters, Solid Wood Cabinets, Split Bedroom, Stone Counters, Walk-In Closet(s)
Heating Central, Electric
Cooling Central Air
Flooring Ceramic Tile, Laminate, Tile
Furnishings Unfurnished
Fireplace false
Appliance Dishwasher, Electric Water Heater, Microwave, Range, Refrigerator
Exterior
Exterior Feature Hurricane Shutters, Rain Barrel/Cistern(s), Sliding Doors
Parking Features Driveway
Garage Spaces 2.0
Pool In Ground, Screen Enclosure, Solar Heat
Community Features Fishing, Park, Boat Ramp
Utilities Available Cable Connected, Electricity Connected, Sewer Connected, Sprinkler Well
Roof Type Shingle
Porch Deck, Enclosed, Front Porch, Patio, Porch, Screened
Attached Garage true
Garage true
Private Pool Yes
Building
Lot Description Sidewalk, Paved
Entry Level One
Foundation Slab
Lot Size Range Up to 10,889 Sq. Ft.
Sewer Public Sewer
Water Public
Architectural Style Ranch
Structure Type Block,Stucco
New Construction false
Construction Status Inspections
Schools
Elementary Schools Tarpon Springs Elementary-Pn
Middle Schools Tarpon Springs Middle-Pn
High Schools Tarpon Springs High-Pn
Others
Pets Allowed Yes
Senior Community No
Pet Size Extra Large (101+ Lbs.)
Ownership Fee Simple
Acceptable Financing Cash, Conventional, FHA
Membership Fee Required None
Listing Terms Cash, Conventional, FHA
Num of Pet 5
Special Listing Condition None
Read Less Info
Want to know what your home might be worth? Contact us for a FREE valuation!

Our team is ready to help you sell your home for the highest possible price ASAP

© 2025 My Florida Regional MLS DBA Stellar MLS. All Rights Reserved.
Bought with REALNET BROKERAGE




