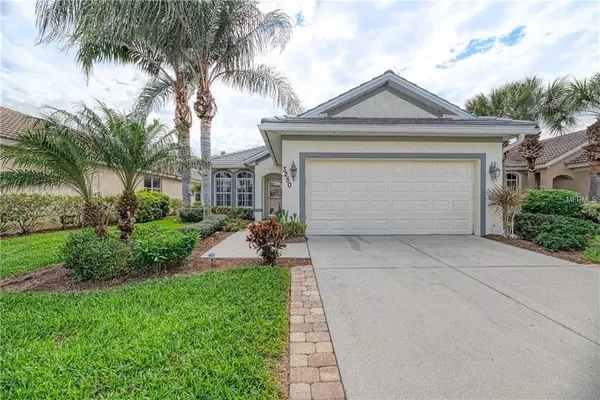For more information regarding the value of a property, please contact us for a free consultation.
Key Details
Sold Price $294,000
Property Type Single Family Home
Sub Type Single Family Residence
Listing Status Sold
Purchase Type For Sale
Square Footage 1,644 sqft
Price per Sqft $178
Subdivision Riverwood
MLS Listing ID D6105594
Sold Date 09/05/19
Bedrooms 2
Full Baths 2
Construction Status Financing,Inspections
HOA Fees $298/qua
HOA Y/N Yes
Year Built 2002
Annual Tax Amount $5,625
Lot Size 6,098 Sqft
Acres 0.14
Property Description
IMPRESSIVE, PEACEFUL WATER VIEWS. Enjoy afternoon sunsets on the lanai overlooking the scenic pond. Open, light and bright lovely 2 bedroom 2 bath pool home with double doors to the den. Plantation shutters throughout. NEW ROOF 2018. NEW AC 2018. Master suite features a walk-in closet, door to lanai, dual sinks and separate toilet. Foyer has decorative tile inlay. Kitchen with dinette make a great gathering area for families & friends. Kitchen features light cabinets with tile backsplash and breakfast bar, offering plenty of storage & counter top space. Guest bath totally remodeled with walk in shower. Laundry room with sink & wood cabinets. Furniture package optional. Riverwood on the Myakka River: 1300 acres, gated, golf, resort style community. Enjoy: daily walks or bike rides along the lush tree lined streets & invigorating rounds of tennis. Now Open: NEW FITNESS CENTER, PICKLEBALL COURTS, SMALL AND LARGE DOG PARKS! Enjoy all that Riverwood has to offer in our lush tree lined streets, NEW LAP & RESORT STYLE POOL, renovated activity center with a variety of social activities offered. Audubon Green Community Award Winner for its natural habitat for Florida Wildlife. Optional amenities: Dog Park, Riverwood Golf Club, Par 72 Championship course & Beach Club on Manasota Key. Close to boating, cultural events, dining, shopping & beautiful beaches of SWFL. Located between Sarasota & Ft Myers on Florida’s West Coast in Paradise!
Location
State FL
County Charlotte
Community Riverwood
Zoning PD/PLANNED DEVELOPMENT
Interior
Interior Features Ceiling Fans(s), Crown Molding, Eat-in Kitchen, Open Floorplan, Solid Wood Cabinets, Walk-In Closet(s), Window Treatments
Heating Central, Electric
Cooling Central Air
Flooring Hardwood, Tile
Furnishings Negotiable
Fireplace false
Appliance Dishwasher, Disposal, Dryer, Electric Water Heater, Microwave, Range, Refrigerator, Washer
Laundry Inside, Laundry Room
Exterior
Exterior Feature Hurricane Shutters, Irrigation System, Rain Gutters, Sliding Doors
Garage Spaces 2.0
Community Features Deed Restrictions, Fitness Center, Gated, Golf Carts OK, Golf, Irrigation-Reclaimed Water, Pool, Sidewalks, Tennis Courts
Utilities Available BB/HS Internet Available, Cable Available, Electricity Connected, Phone Available, Sewer Connected, Sprinkler Recycled, Underground Utilities
Waterfront Description Pond
View Y/N 1
View Water
Roof Type Tile
Porch Covered, Enclosed, Screened
Attached Garage true
Garage true
Private Pool Yes
Building
Entry Level One
Foundation Slab
Lot Size Range Up to 10,889 Sq. Ft.
Sewer Public Sewer
Water Public
Architectural Style Florida
Structure Type Block,Stucco
New Construction false
Construction Status Financing,Inspections
Schools
Elementary Schools Liberty Elementary
Middle Schools Murdock Middle
High Schools Port Charlotte High
Others
Pets Allowed Yes
HOA Fee Include 24-Hour Guard,Pool,Escrow Reserves Fund,Maintenance Grounds,Recreational Facilities,Security
Senior Community No
Ownership Fee Simple
Monthly Total Fees $298
Acceptable Financing Cash, Conventional
Membership Fee Required Required
Listing Terms Cash, Conventional
Special Listing Condition None
Read Less Info
Want to know what your home might be worth? Contact us for a FREE valuation!

Our team is ready to help you sell your home for the highest possible price ASAP

© 2024 My Florida Regional MLS DBA Stellar MLS. All Rights Reserved.
Bought with RIVERWOOD REALTY
GET MORE INFORMATION





