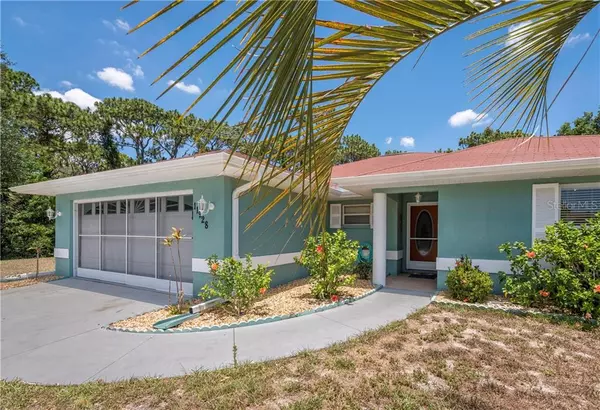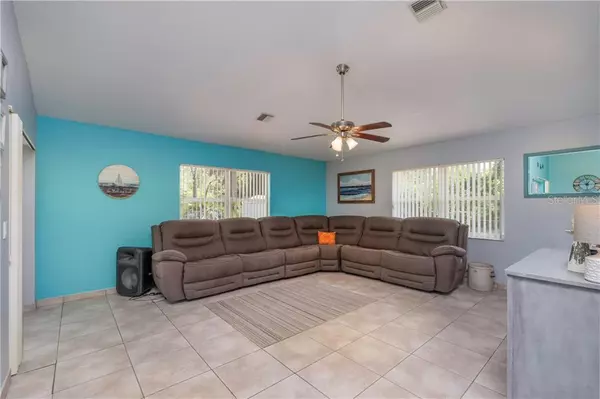For more information regarding the value of a property, please contact us for a free consultation.
Key Details
Sold Price $255,000
Property Type Single Family Home
Sub Type Single Family Residence
Listing Status Sold
Purchase Type For Sale
Square Footage 1,711 sqft
Price per Sqft $149
Subdivision Port Charlotte Sec 065
MLS Listing ID D6107190
Sold Date 08/19/19
Bedrooms 3
Full Baths 2
Half Baths 1
Construction Status Inspections
HOA Y/N No
Year Built 2000
Annual Tax Amount $1,738
Lot Size 0.540 Acres
Acres 0.54
Property Description
PRICE IMPROVEMENT!! OPEN, AIRY AND SPACIOUS POOL HOME with vaulted ceilings, Located on OVER a 1/2 acre of property. Plenty of room to park your boat, trailer, or RV. There is even a hookup for water and electric for your RV. There is also a shed to keep your lawn equipment and free up space in your oversized and screened 2 car garage. This home also features a new fenced yard. Ceramic tile flows throughout the home making it a snap to clean. This lovely home is located in a quiet neighborhood with a wooded views. This Freshly Painted Beautiful home features 3 bedrooms and 2.5 bathrooms With a SPLIT floor plan. There is a 1/2 Bath accessible from the pool deck as well as an outdoor shower. The Kitchen and Bathrooms have Granite countertops with plenty of storage. There are sliding doors leading from the dining and living rooms out to your private pool area. French door leads you to the pool area from the Master bedroom. The Hot water Heater is approximately 2 yrs old and the central air is approximately 4 years old. NO flood insurance required, NO HOA fees or DEED restrictions. This Great Home is conveniently located to our Pristine Florida Beaches, Local Golf Centers, Hiking and Biking trails, as well shopping and restaurants. Come see this Gorgeous Pool home today you will not be disappointed! Your Dream Home is offered with a Home Warranty for added peace of mind. Hot tub does not convey.
Location
State FL
County Charlotte
Community Port Charlotte Sec 065
Zoning RSF3.5
Rooms
Other Rooms Great Room, Inside Utility
Interior
Interior Features Ceiling Fans(s), Eat-in Kitchen, High Ceilings, Open Floorplan, Split Bedroom, Stone Counters, Thermostat, Vaulted Ceiling(s), Walk-In Closet(s)
Heating Central, Electric, Solar
Cooling Central Air
Flooring Ceramic Tile
Fireplace false
Appliance Dishwasher, Disposal, Dryer, Electric Water Heater, Ice Maker, Kitchen Reverse Osmosis System, Microwave, Range, Refrigerator, Washer
Laundry Inside, Laundry Room
Exterior
Exterior Feature Fence, French Doors, Outdoor Shower, Sliding Doors
Parking Features Boat, Driveway, Garage Door Opener, Parking Pad
Garage Spaces 2.0
Pool Gunite, Heated, In Ground, Outside Bath Access, Screen Enclosure, Solar Cover, Solar Heat
Utilities Available BB/HS Internet Available, Electricity Connected, Fire Hydrant, Phone Available, Public, Water Available
View Trees/Woods
Roof Type Shingle
Porch Covered, Enclosed, Screened
Attached Garage true
Garage true
Private Pool Yes
Building
Lot Description Corner Lot, City Limits, In County, Oversized Lot, Paved
Entry Level One
Foundation Slab
Lot Size Range 1/2 Acre to 1 Acre
Sewer Septic Tank
Water Public
Architectural Style Florida, Ranch
Structure Type Block,Stucco
New Construction false
Construction Status Inspections
Schools
Elementary Schools Vineland Elementary
Middle Schools L.A. Ainger Middle
High Schools Lemon Bay High
Others
Pets Allowed Yes
Senior Community No
Ownership Fee Simple
Acceptable Financing Cash, Conventional
Listing Terms Cash, Conventional
Special Listing Condition None
Read Less Info
Want to know what your home might be worth? Contact us for a FREE valuation!

Our team is ready to help you sell your home for the highest possible price ASAP

© 2024 My Florida Regional MLS DBA Stellar MLS. All Rights Reserved.
Bought with RE/MAX ALLIANCE GROUP




