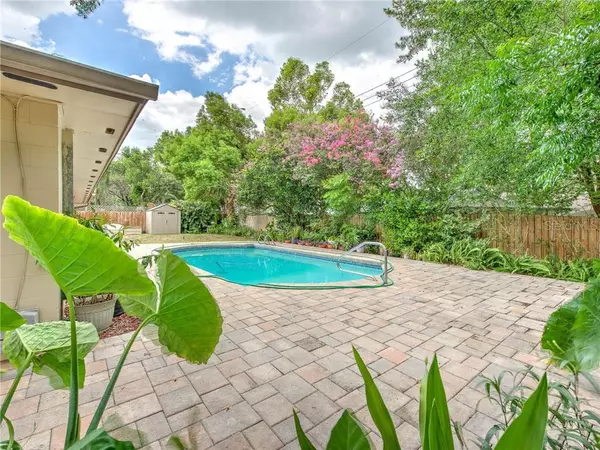For more information regarding the value of a property, please contact us for a free consultation.
Key Details
Sold Price $269,900
Property Type Single Family Home
Sub Type Single Family Residence
Listing Status Sold
Purchase Type For Sale
Square Footage 2,066 sqft
Price per Sqft $130
Subdivision Oak Mont Unit 09
MLS Listing ID T3183748
Sold Date 09/05/19
Bedrooms 4
Full Baths 2
Construction Status Financing
HOA Y/N No
Year Built 1971
Annual Tax Amount $1,481
Lot Size 10,890 Sqft
Acres 0.25
Property Description
Honey, PULL OVER! This overly charming 4br/2bth home is exactly what you've been waiting for to come on the market! Tucked in the back of a quiet, mature, non-HOA street (and centrally located to EVERYTHING) you'll find this gem. The over-sized (9ft deep) pool surrounded by beautiful pavers are perfect for backyard entertaining (along with the sweet sitting area featuring a wooden bench swing). The beautifully updated kitchen with solid maple cabinets and new stainless steel appliances will have you swooning. The addition of maple cabinets in the utility room provide even more storage opportunities. Both full bathrooms have been beautifully updated. The 4th bedroom also has incredible potential, as it is accessible through French doors in the Master AND the main hallway (THINK: nursery, study, office, man-cave, craft room of your dreams) but can also stay closed off as a separate bedroom. This versatile floor-plan also allows for easy manipulation of the main living areas to create your own floor-plan that would make even Chip & JoJo Gaines jealous! New hot water heater. No HOA/CDD (woohoo!). Energy efficient doors and windows keep energy costs down. Pool recently remarcited. Walking distance to great schools and Saldino Park (Recently renovated park and includes: Playground, Baseball Field, Basketball Courts, Shaded Walking Trails, Dog Park). This beautiful home won't last long!
Location
State FL
County Hillsborough
Community Oak Mont Unit 09
Zoning RSC-6
Interior
Interior Features Ceiling Fans(s), Crown Molding, Living Room/Dining Room Combo, Solid Wood Cabinets, Thermostat, Walk-In Closet(s)
Heating Central
Cooling Central Air
Flooring Ceramic Tile, Laminate
Fireplace false
Appliance Dishwasher, Disposal, Electric Water Heater, Microwave, Range
Laundry Laundry Room
Exterior
Exterior Feature Fence, Lighting, Rain Gutters, Sidewalk, Sliding Doors
Garage Spaces 2.0
Pool In Ground
Utilities Available Cable Connected, Electricity Connected, Phone Available, Public, Sewer Connected
Roof Type Shingle
Attached Garage true
Garage true
Private Pool Yes
Building
Entry Level One
Foundation Slab
Lot Size Range 1/4 Acre to 21779 Sq. Ft.
Sewer Public Sewer
Water Public
Structure Type Block,Stucco
New Construction false
Construction Status Financing
Schools
Elementary Schools Brooker-Hb
Middle Schools Burns-Hb
High Schools Bloomingdale-Hb
Others
Senior Community No
Ownership Fee Simple
Acceptable Financing Cash, Conventional, FHA, VA Loan
Listing Terms Cash, Conventional, FHA, VA Loan
Special Listing Condition None
Read Less Info
Want to know what your home might be worth? Contact us for a FREE valuation!

Our team is ready to help you sell your home for the highest possible price ASAP

© 2025 My Florida Regional MLS DBA Stellar MLS. All Rights Reserved.
Bought with MCBRIDE KELLY & ASSOCIATES




