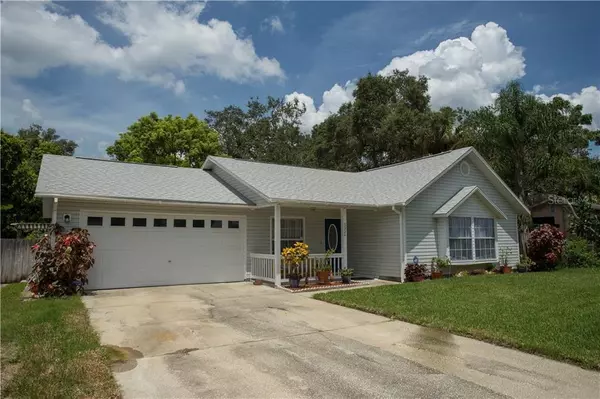For more information regarding the value of a property, please contact us for a free consultation.
Key Details
Sold Price $265,000
Property Type Single Family Home
Sub Type Single Family Residence
Listing Status Sold
Purchase Type For Sale
Square Footage 1,416 sqft
Price per Sqft $187
Subdivision Bon Creek Park
MLS Listing ID U8054283
Sold Date 10/18/19
Bedrooms 4
Full Baths 2
Construction Status Inspections
HOA Y/N No
Year Built 1992
Annual Tax Amount $1,276
Lot Size 7,840 Sqft
Acres 0.18
Property Description
BIG BRIGHT---BEAUTIFUL! Fall in LOVE with this amazing 4 BEDROOM 2 BATH home nestled on a quiet dead end street surrounded by other modern homes. There is so much to LOVE about this home. High vaulted ceilings greet you as you enter the "Great room" concept living room, perfect for large families and entertaining. The kitchen has GLEAMING stone counters atop, HANDSOME cabinetry, ADORNED by an ADORABLE breakfast nook, with bay window overlooking the SERENE private back yard. The master bedroom is HUGE able to accommodate virtually any furniture suite. The Ensuite Bath is AMAZING featuring a Large Vanity, Large Walk-in Closet and a LUXURIOUSLY Large Shower with a Long Bench. A Perfect Private Oasis! One guest bedroom is situated off the living room separated by french doors and would make a great office space if not needed as a bedroom. Two of the bedrooms are well sized with large closets and plenty of space. The Guest Bath is well apportioned with very nice tile work. Enjoy the Florida Evenings on your HUGE screened Lanai. The Yard is very Large with LUSH mature landscaping and a FANTASTIC lighted pergola a perfect place for grilling and entertaining. The AC & Roof are newer giving you years of worry free living. The home is conveniently located to EVERYTHING. The beaches are 12 minutes away as is the Long Bayou Kayak Launch. Easy drive to Downtown, all sports venues, and both airports. PRIVATE SHOWINGS AVAILABLE....CALL TODAY FOR YOURS!
Location
State FL
County Pinellas
Community Bon Creek Park
Zoning R-3
Direction N
Rooms
Other Rooms Bonus Room, Den/Library/Office, Great Room
Interior
Interior Features Cathedral Ceiling(s), Ceiling Fans(s), Eat-in Kitchen, High Ceilings, Living Room/Dining Room Combo, Open Floorplan, Solid Surface Counters, Solid Wood Cabinets, Split Bedroom, Stone Counters, Vaulted Ceiling(s), Walk-In Closet(s)
Heating Electric
Cooling Central Air
Flooring Laminate
Fireplace false
Appliance Dishwasher, Disposal, Electric Water Heater, Microwave, Range, Refrigerator, Washer
Laundry In Garage
Exterior
Exterior Feature Fence, Sliding Doors
Garage Spaces 2.0
Utilities Available BB/HS Internet Available, Cable Available, Electricity Available, Public, Sewer Connected, Sprinkler Well, Underground Utilities
Roof Type Shingle
Attached Garage true
Garage true
Private Pool No
Building
Entry Level One
Foundation Slab
Lot Size Range Up to 10,889 Sq. Ft.
Sewer Public Sewer
Water Public
Structure Type Wood Frame
New Construction false
Construction Status Inspections
Others
Senior Community No
Ownership Fee Simple
Acceptable Financing Cash, Conventional, FHA, VA Loan
Listing Terms Cash, Conventional, FHA, VA Loan
Special Listing Condition None
Read Less Info
Want to know what your home might be worth? Contact us for a FREE valuation!

Our team is ready to help you sell your home for the highest possible price ASAP

© 2025 My Florida Regional MLS DBA Stellar MLS. All Rights Reserved.
Bought with RE/MAX METRO




