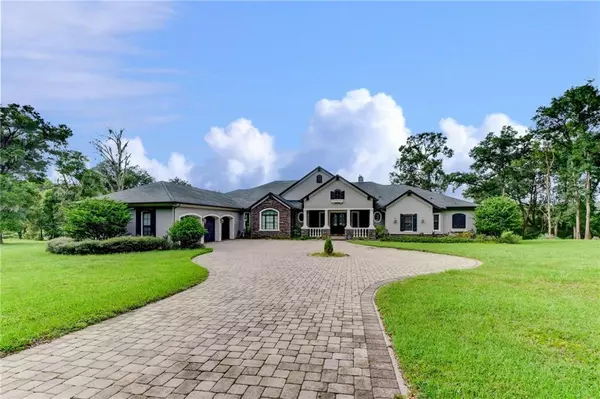For more information regarding the value of a property, please contact us for a free consultation.
Key Details
Sold Price $505,000
Property Type Single Family Home
Sub Type Single Family Residence
Listing Status Sold
Purchase Type For Sale
Square Footage 3,598 sqft
Price per Sqft $140
MLS Listing ID V4909461
Sold Date 12/04/19
Bedrooms 3
Full Baths 3
Half Baths 1
Construction Status Inspections
HOA Y/N No
Year Built 2007
Annual Tax Amount $10,520
Lot Size 4.300 Acres
Acres 4.3
Lot Dimensions 330x562
Property Description
ZONED FOR HORSES. A TRUE SHOWPLACE IN EVERY WAY. THIS CUSTOM 3 BEDROOM 3.5 BATH POOL HOME OFFERS LUXURY, PRIVACY, CONVENIENCE AND VIEWS THAT ARE UNSURPASSED. ACCESS THIS PROPERTY BY PRIVATE DRIVEWAY INTO FULLY FENCED (STEEL) YARD. ONCE INSIDE THE HOME THE FOYER OPENS ONTO FORMAL COMBINATION LIVING AND DINING AREA WITH FIREPLACE AND PANORAMIC VIEWS. THE MASTER SUITE IS COMFORTABLE AND ELEGANT WITH GORGEOUS BATHROOM WITH DUAL VANITIES, SHOWER AND GARDEN TUB; HIS AND HER CUSTOM DRESSING ROOM WITH TRIPLE MIRRORS AND CALIFORNIA STYLE CLOSET SYSTEM. WITH A SPLIT FLOOR PLAN, EACH ADDITIONAL SPACIOUS BEDROOM HAS ITS OWN PRIVATE BATH. NO DETAIL IS OVERLOOKED IN THE GOURMET KITCHEN INCLUDING UPGRADED STAINLESS APPLIANCES, GRANITE COUNTEROPS, BUTLERS PANTRY WITH CUSTOM LIGHTING AND SHELVING, MAIDS SINK, GRANITE BREAKFAST BAR AND EAT IN KITCHEN. RETREAT TO THE PRIVATE OFFICE WITH FIREPLACE AND GLASS FRENCH DOORS. CREATIVE FEATURES TO THIS HOME INCLUDE DUAL FIREPLACES AND A UNIQUE FLOORPLAN WITH UPGRADES TOO NUMEROUS TO LIST THAT ADD TO THE TREMENDOUS APPEAL OF THIS HOME. POOLSIDE, THE BACKYARD LANAI IS COMPLETELY SCREENED WITH SOARING TONGUE IN GROOVE CEILING AND INCREDIBLE VIEWS. OVER 4 ACRES OF SECLUDED PRIVACY YET CONVENIENCE. ***HORSES ALLOWED! ZONED A3
*All Realtor information is presumed correct but not guaranteed including Lake frontage, measurements, lot dimensions, room dimensions, uses and zoning. All information to be verified by buyer and buyers agent.
Location
State FL
County Volusia
Zoning A-3
Interior
Interior Features Cathedral Ceiling(s), Ceiling Fans(s), Central Vaccum, Crown Molding, Skylight(s), Solid Wood Cabinets, Stone Counters, Vaulted Ceiling(s), Walk-In Closet(s), Window Treatments
Heating Central
Cooling Central Air
Flooring Brick, Carpet, Ceramic Tile, Slate, Wood
Fireplaces Type Living Room, Other
Fireplace true
Appliance Dishwasher, Disposal, Microwave, Refrigerator
Laundry Inside
Exterior
Exterior Feature Fence
Garage Spaces 2.0
Pool Screen Enclosure, Vinyl
Utilities Available Cable Connected, Electricity Connected
Waterfront Description Lake
View Y/N 1
Water Access 1
Water Access Desc Lake
View Trees/Woods, Water
Roof Type Shingle
Attached Garage true
Garage true
Private Pool Yes
Building
Lot Description City Limits, Zoned for Horses
Entry Level One
Foundation Slab
Lot Size Range Two + to Five Acres
Sewer Septic Tank
Water Well
Structure Type Block
New Construction false
Construction Status Inspections
Schools
Elementary Schools Citrus Grove Elementary
Middle Schools Deland Middle
High Schools Deland High
Others
Pets Allowed Yes
Senior Community No
Ownership Fee Simple
Acceptable Financing Private Financing Available
Membership Fee Required None
Listing Terms Private Financing Available
Special Listing Condition None
Read Less Info
Want to know what your home might be worth? Contact us for a FREE valuation!

Our team is ready to help you sell your home for the highest possible price ASAP

© 2024 My Florida Regional MLS DBA Stellar MLS. All Rights Reserved.
Bought with THE BAUMGARTNER COMPANY




