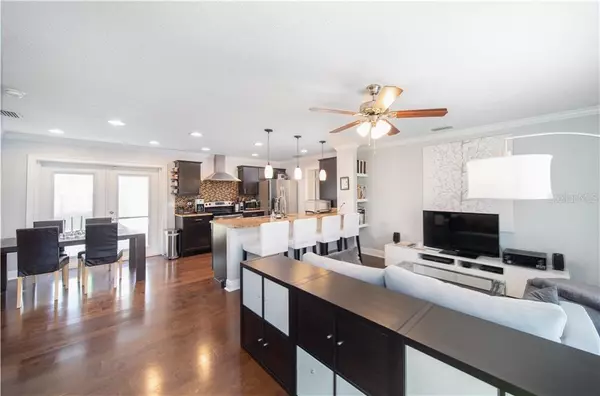For more information regarding the value of a property, please contact us for a free consultation.
Key Details
Sold Price $324,900
Property Type Single Family Home
Sub Type Single Family Residence
Listing Status Sold
Purchase Type For Sale
Square Footage 1,200 sqft
Price per Sqft $270
Subdivision Snell Shores Manor
MLS Listing ID U8065221
Sold Date 01/13/20
Bedrooms 3
Full Baths 2
Construction Status Appraisal,Financing,Inspections
HOA Y/N No
Year Built 1955
Annual Tax Amount $4,553
Lot Size 6,969 Sqft
Acres 0.16
Lot Dimensions 60x126
Property Description
Welcome Home!! Get ready to fall in love.....this one will charm you from first glance with it's curb appeal but the allure doesn't stop there. This true 3 BR/2BA/2 CAR GARAGE is move in ready! Completely updated, this Snell Shores Manor home offers an open flowing, split floor plan with attached master bathroom. Beautiful hard wood floors, plantation shutters, solid surface countertops & solid wood cabinets are just a few of the features included. Inside feels like home with plenty of natural sunlight and the outdoor living space will not disappoint either. Enjoy this large, private & peaceful back yard. Beautiful mature landscaping makes this oasis a perfect setting for entertaining friends & family all year round; completely fenced in and includes an area with pavers for outdoor dining. In addition, there is a BRAND NEW detached 2 car garage that is extra deep to provide storage. Garage has convenient paved alley access from behind home. Location is prime- just minutes from downtown St. Pete, close to shopping, dinning & Crisp Park. This home includes Rollshield brand hurricane fabric which is hurricane rated and approved by insurance companies. Electric re-wire, 2.5 ton Carrier A/C unit, plumbing & irrigation system all done in 2012. ROOF IS BRAND NEW -all warranties will transfer including a 10 Year Workmanship Warranty. Don't miss your chance to make this your own! Call today for your private viewing!
Location
State FL
County Pinellas
Community Snell Shores Manor
Direction NE
Interior
Interior Features Ceiling Fans(s), Eat-in Kitchen, Open Floorplan, Solid Surface Counters, Solid Wood Cabinets, Split Bedroom, Thermostat, Window Treatments
Heating Central, Electric
Cooling Central Air
Flooring Ceramic Tile, Wood
Fireplace false
Appliance Built-In Oven, Dishwasher, Disposal, Electric Water Heater, Exhaust Fan, Ice Maker, Microwave, Range, Refrigerator, Washer
Laundry Inside, Laundry Closet
Exterior
Exterior Feature Fence, French Doors, Irrigation System, Lighting, Rain Gutters, Sidewalk, Sliding Doors, Storage
Parking Features Circular Driveway, Driveway, Garage Door Opener, Garage Faces Rear
Garage Spaces 2.0
Utilities Available Cable Connected, Electricity Connected, Sewer Connected
Roof Type Shingle
Porch Patio, Rear Porch
Attached Garage false
Garage true
Private Pool No
Building
Lot Description FloodZone, City Limits, Level, Paved
Story 1
Entry Level One
Foundation Slab
Lot Size Range Up to 10,889 Sq. Ft.
Sewer Public Sewer
Water Public
Architectural Style Florida
Structure Type Block,Stucco
New Construction false
Construction Status Appraisal,Financing,Inspections
Schools
Elementary Schools North Shore Elementary-Pn
Others
Pets Allowed Yes
Senior Community No
Ownership Fee Simple
Acceptable Financing Cash, Conventional, FHA
Listing Terms Cash, Conventional, FHA
Special Listing Condition None
Read Less Info
Want to know what your home might be worth? Contact us for a FREE valuation!

Our team is ready to help you sell your home for the highest possible price ASAP

© 2024 My Florida Regional MLS DBA Stellar MLS. All Rights Reserved.
Bought with KELLER WILLIAMS TAMPA PROP.




