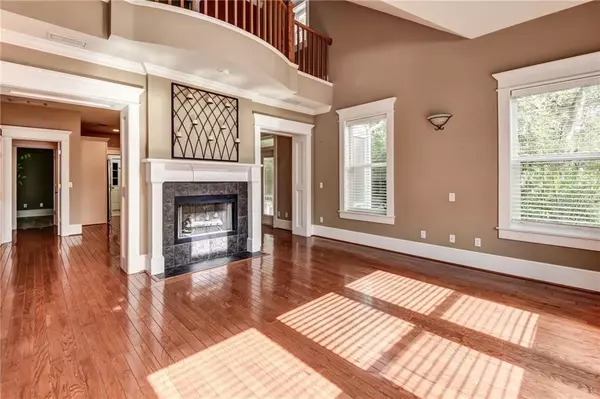For more information regarding the value of a property, please contact us for a free consultation.
Key Details
Sold Price $280,000
Property Type Single Family Home
Sub Type Single Family Residence
Listing Status Sold
Purchase Type For Sale
Square Footage 1,932 sqft
Price per Sqft $144
Subdivision Athens Park Deland
MLS Listing ID V4911592
Sold Date 02/11/20
Bedrooms 3
Full Baths 2
Construction Status Appraisal,Financing,Inspections
HOA Y/N No
Year Built 2003
Annual Tax Amount $1,445
Lot Size 10,018 Sqft
Acres 0.23
Lot Dimensions 76x130
Property Description
If you want to be close to Stetson University this is as good as it gets! Built in 2003 but with all the charm and none of the work of a historical home. 3BR 2BA Oversized 2 Car Garage. Brand New Double Pane insulated hurricane rated Windows. Natural Gas for Range, Hot Water, Fireplace, Heat and Dryer hook up. Central Vacuum will make clean up a breeze. Downstairs you have 2 Bedrooms one with double doors could be home office, 1 full bath with tub and shower, large Dining Room open to Kitchen with Breakfast Bar, Great Room with Cathedral ceilings and double sided gas fireplace which is open to Great Room and Dining Room. Dining Room has French doors that Lead to lovely side covered and screened porch, perfect place to have your morning coffee. Inside Laundry off garage with room for back packs and mud room storage. Upstairs you have loft/sitting area overlooking the Great Room. Loft leads to Spacious 24x16 Private Master Suite with room for not only traditional bedroom furniture but also desk or sitting area. Large walk in master closet and Master Bath with Jacuzzi Tub, double sinks and separate shower. Beautiful wood banisters along loft room and steps. Lots of native Florida plants that attract butterflies. Garage is attached behind house so long drive for extra parking or playing outside. Great Location close to restaurants, shopping, grocery store and award winning downtown DeLand.
Location
State FL
County Volusia
Community Athens Park Deland
Zoning RES
Rooms
Other Rooms Inside Utility, Loft
Interior
Interior Features Cathedral Ceiling(s), Ceiling Fans(s), Central Vaccum, High Ceilings, Open Floorplan, Split Bedroom, Stone Counters, Vaulted Ceiling(s), Walk-In Closet(s), Window Treatments
Heating Central, Electric
Cooling Central Air
Flooring Tile, Vinyl, Wood
Fireplaces Type Gas, Living Room
Fireplace true
Appliance Dishwasher, Gas Water Heater, Microwave, Range, Refrigerator
Laundry Inside
Exterior
Exterior Feature French Doors, Lighting, Rain Gutters
Parking Features Garage Door Opener, Garage Faces Side, Oversized, Workshop in Garage
Garage Spaces 2.0
Utilities Available Cable Connected, Electricity Connected
Roof Type Shingle
Porch Covered, Screened, Side Porch
Attached Garage true
Garage true
Private Pool No
Building
Lot Description City Limits, Level, Paved
Story 2
Entry Level Two
Foundation Slab
Lot Size Range Up to 10,889 Sq. Ft.
Sewer Public Sewer
Water Public
Architectural Style Cape Cod
Structure Type Cement Siding,Wood Frame
New Construction false
Construction Status Appraisal,Financing,Inspections
Schools
Elementary Schools Citrus Grove Elementary
Middle Schools Southwestern Middle
High Schools Deland High
Others
Pets Allowed Yes
Senior Community No
Ownership Fee Simple
Acceptable Financing Cash, Conventional, FHA, VA Loan
Listing Terms Cash, Conventional, FHA, VA Loan
Special Listing Condition None
Read Less Info
Want to know what your home might be worth? Contact us for a FREE valuation!

Our team is ready to help you sell your home for the highest possible price ASAP

© 2025 My Florida Regional MLS DBA Stellar MLS. All Rights Reserved.
Bought with STELLAR NON-MEMBER OFFICE




