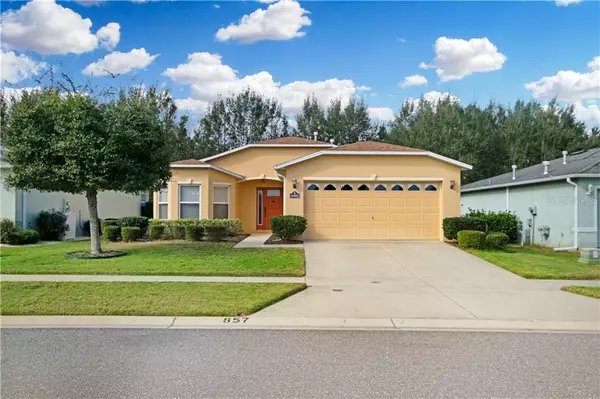For more information regarding the value of a property, please contact us for a free consultation.
Key Details
Sold Price $180,900
Property Type Single Family Home
Sub Type Single Family Residence
Listing Status Sold
Purchase Type For Sale
Square Footage 1,580 sqft
Price per Sqft $114
Subdivision Summerglen Ph 6A
MLS Listing ID T3226989
Sold Date 04/22/20
Bedrooms 3
Full Baths 2
HOA Fees $255/mo
HOA Y/N Yes
Year Built 2013
Annual Tax Amount $2,012
Lot Size 6,534 Sqft
Acres 0.15
Lot Dimensions 55x120
Property Description
Beautiful, spacious, and immaculately maintained! Featuring a versatile open-concept design, this incredible ranch-style home has tall ceilings and an abundance of large windows, creating a bright and welcoming environment to all who enter. Ready to whip up scrumptious meals, the substantial kitchen boasts ample counter top/cabinet space and as well as a charming breakfast nook with bay window. Relax and retreat to the lovely master suite, featuring a luxurious private bath with no-step shower, suitable for handicap access. The enclosed lanai off the back offers a comfortable, breezy, and peaceful place for reading, entertaining, or enjoying your morning cup of coffee. Located in the quiet and friendly community of SummerGlen, you will love the maintenance free lifestyle.
Location
State FL
County Marion
Community Summerglen Ph 6A
Zoning PUD
Interior
Interior Features Ceiling Fans(s), Eat-in Kitchen, High Ceilings, Living Room/Dining Room Combo, Open Floorplan, Vaulted Ceiling(s), Window Treatments
Heating Central, Natural Gas
Cooling Central Air
Flooring Carpet, Ceramic Tile
Fireplace false
Appliance Dishwasher, Disposal, Dryer, Microwave, Range, Refrigerator, Washer
Laundry Laundry Room
Exterior
Exterior Feature Irrigation System, Sidewalk, Sliding Doors
Garage Spaces 2.0
Fence Boundary Fencing, Partial, Vinyl
Community Features Fitness Center, Golf, Pool, Sidewalks
Utilities Available Cable Available, Electricity Available, Natural Gas Available, Sewer Available, Water Available
Amenities Available Clubhouse, Fitness Center, Golf Course, Maintenance, Pool, Spa/Hot Tub
Roof Type Shingle
Porch Rear Porch, Screened
Attached Garage true
Garage true
Private Pool No
Building
Lot Description Level, Sidewalk, Paved
Story 1
Entry Level One
Foundation Slab
Lot Size Range Up to 10,889 Sq. Ft.
Sewer Public Sewer
Water Public
Architectural Style Ranch, Traditional
Structure Type Stucco
New Construction false
Schools
Middle Schools Horizon Academy/Mar Oaks
High Schools Dunnellon High School
Others
Pets Allowed Yes
HOA Fee Include Pool,Maintenance Grounds,Trash
Senior Community No
Ownership Fee Simple
Monthly Total Fees $255
Acceptable Financing Cash, Conventional, FHA, VA Loan
Membership Fee Required Required
Listing Terms Cash, Conventional, FHA, VA Loan
Special Listing Condition None
Read Less Info
Want to know what your home might be worth? Contact us for a FREE valuation!

Our team is ready to help you sell your home for the highest possible price ASAP

© 2024 My Florida Regional MLS DBA Stellar MLS. All Rights Reserved.
Bought with WEICHERT REALTORS HALLMARK PRO




