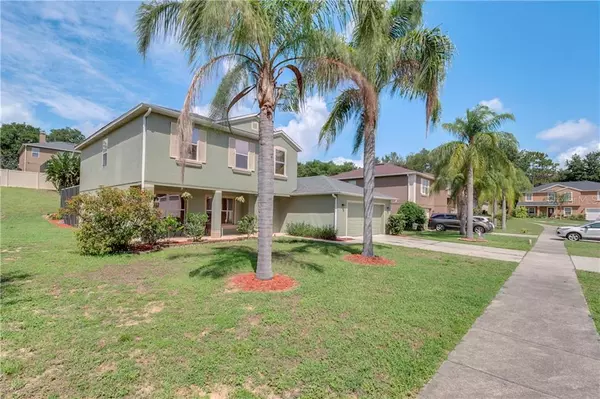For more information regarding the value of a property, please contact us for a free consultation.
Key Details
Sold Price $324,900
Property Type Single Family Home
Sub Type Single Family Residence
Listing Status Sold
Purchase Type For Sale
Square Footage 2,690 sqft
Price per Sqft $120
Subdivision Clermont Skyridge Valley Ph 02 Lt 130
MLS Listing ID G5031230
Sold Date 10/26/20
Bedrooms 5
Full Baths 2
Half Baths 1
Construction Status Financing,Inspections
HOA Fees $61/qua
HOA Y/N Yes
Year Built 2002
Annual Tax Amount $2,154
Lot Size 9,583 Sqft
Acres 0.22
Property Description
** Immaculately Presented** Don't miss the opportunity to secure this gem located in the rolling hills of Clermont. Beautiful and spacious both inside and out, this 2600+ sq ft pool home will check all the boxes on your list. Accommodation is set over 2 levels and is comprised of 5 bedrooms and 2.5 baths. As you enter the front door a designated formal living and dining space can be found to the left. This expansive area boasts crown moulding, NEW LUXURY VINYL PLANK (2020), & NEW CHANDELIER. The chef will love the well-equipped kitchen featuring NEW GRANITE(2020), NEW SS APPLIANCES (2020) ,and an informal eating space. Master Retreat is found on the first level and features 2 large walk-in closets, NEW GRANITE(2020) , soaker tub, walk-in shower, NEW CARPET, (2020), and new LVP (2020) flooring in bath. The upper level of this gem houses 4 bedrooms with NEW CARPET (2020), a full bath and a second living area with NEW CARPET(2020). The pool is the star of the show in the backyard and provides the perfect space for entertaining. This home is MOVE-IN-READY with notable features to include- NEW FLOORING, NEW PAINT, NEW GRANITE, NEW APPLIANCES, ROOF (2016). Skyridge Valley is conveniently located within minutes of shopping, restaurants, hospital and major roads. Call today!!
Location
State FL
County Lake
Community Clermont Skyridge Valley Ph 02 Lt 130
Zoning R-1
Interior
Interior Features Ceiling Fans(s), High Ceilings, Open Floorplan, Walk-In Closet(s)
Heating Central
Cooling Central Air
Flooring Carpet, Ceramic Tile, Vinyl
Fireplace false
Appliance Dishwasher, Microwave, Range, Refrigerator
Exterior
Exterior Feature Sidewalk
Garage Spaces 2.0
Pool In Ground
Utilities Available Electricity Connected
Roof Type Shingle
Attached Garage true
Garage true
Private Pool Yes
Building
Entry Level Multi/Split
Foundation Slab
Lot Size Range 0 to less than 1/4
Sewer Public Sewer
Water Public
Structure Type Block,Stucco
New Construction false
Construction Status Financing,Inspections
Others
Pets Allowed Yes
Senior Community No
Ownership Fee Simple
Monthly Total Fees $61
Membership Fee Required Required
Special Listing Condition None
Read Less Info
Want to know what your home might be worth? Contact us for a FREE valuation!

Our team is ready to help you sell your home for the highest possible price ASAP

© 2025 My Florida Regional MLS DBA Stellar MLS. All Rights Reserved.
Bought with FUTURE HOME REALTY INC




