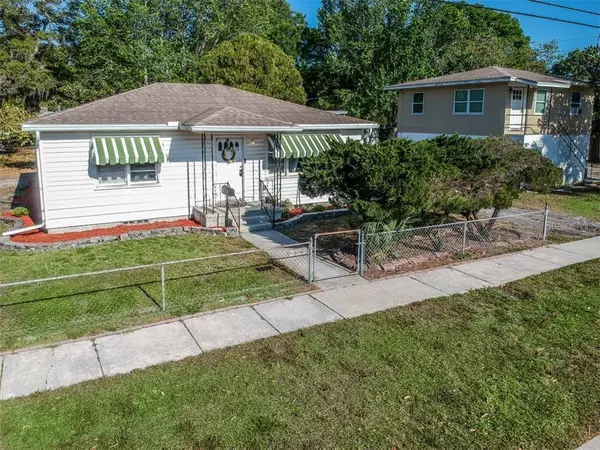For more information regarding the value of a property, please contact us for a free consultation.
Key Details
Sold Price $313,000
Property Type Single Family Home
Sub Type Single Family Residence
Listing Status Sold
Purchase Type For Sale
Square Footage 1,729 sqft
Price per Sqft $181
Subdivision St Julien Sub
MLS Listing ID U8081336
Sold Date 05/22/20
Bedrooms 4
Full Baths 2
Construction Status Inspections
HOA Y/N No
Year Built 1948
Annual Tax Amount $3,391
Lot Size 0.290 Acres
Acres 0.29
Lot Dimensions 100x126
Property Description
Have your income producing apartment pay most of your mortgage! This property is a single family home (3 bed, 1 bath) with a 2 car detached garage with a 1 bed, 1 bath apartment over (which has fetched upwards of $1,900 per month). This multi-family home is situated on a corner, double lot in North Kenwood. The main house of this property has original hardwood floors with waterproof vinyl in the kitchen and bath. There is a Stackable Washer/Dryer in the main unit. In the kitchen of this unit, there are lovely granite countertops, newer cabinetry and stainless steel appliances. The apartment over the garage has waterproof vinyl flooring throughout most, a beautifully remodeled bath with gorgeous tile and an updated kitchen with stainless appliances and a solid quartz countertop. The spacious grounds include a covered parking pad perfect for an RV or a boat, an oversized shed, an enclosed screen porch as well as ample space for a pool. Some of the plumbing has been upgraded throughout the property. Other upgrades/updates completed include: roof replacement (2014), tenting (main-2014, apartment-2019), new garage doors (2014), GE range (2014), GE fridge (2019), Maytag dishwasher (2014), sliders (2019), and tub re-glazed (2019). Live in one while renting the other or rent both as investments. Flood insurance is not required.
Location
State FL
County Pinellas
Community St Julien Sub
Direction N
Rooms
Other Rooms Attic
Interior
Interior Features Ceiling Fans(s), Solid Surface Counters, Stone Counters
Heating Baseboard
Cooling Central Air, Wall/Window Unit(s)
Flooring Vinyl, Wood
Fireplace false
Appliance Dishwasher, Dryer, Microwave, Range, Refrigerator, Washer
Laundry Inside
Exterior
Exterior Feature Awning(s), Fence, Sidewalk
Parking Features Alley Access, Covered, Curb Parking, Garage Faces Side, Off Street, On Street
Garage Spaces 2.0
Utilities Available Cable Available, Cable Connected, Electricity Available, Electricity Connected, Sewer Available, Sewer Connected, Sprinkler Well, Street Lights, Water Available, Water Connected
View City
Roof Type Shingle
Porch Rear Porch, Screened
Attached Garage false
Garage true
Private Pool No
Building
Lot Description Corner Lot, City Limits, Oversized Lot, Sidewalk, Paved
Story 1
Entry Level Two
Foundation Crawlspace
Lot Size Range 1/4 Acre to 21779 Sq. Ft.
Sewer Private Sewer
Water Public, Well
Architectural Style Florida
Structure Type Stucco,Wood Frame
New Construction false
Construction Status Inspections
Schools
Elementary Schools Woodlawn Elementary-Pn
Middle Schools John Hopkins Middle-Pn
High Schools St. Petersburg High-Pn
Others
Senior Community No
Ownership Fee Simple
Acceptable Financing Cash, Conventional
Listing Terms Cash, Conventional
Special Listing Condition None
Read Less Info
Want to know what your home might be worth? Contact us for a FREE valuation!

Our team is ready to help you sell your home for the highest possible price ASAP

© 2024 My Florida Regional MLS DBA Stellar MLS. All Rights Reserved.
Bought with KELLER WILLIAMS ST PETE REALTY




