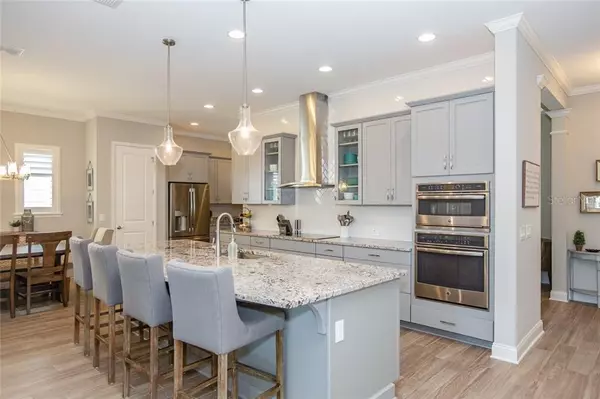For more information regarding the value of a property, please contact us for a free consultation.
Key Details
Sold Price $459,900
Property Type Single Family Home
Sub Type Single Family Residence
Listing Status Sold
Purchase Type For Sale
Square Footage 2,677 sqft
Price per Sqft $171
Subdivision Preserve Of Oviedo On The Park
MLS Listing ID O5859262
Sold Date 06/22/20
Bedrooms 3
Full Baths 2
Half Baths 1
Construction Status Appraisal,Financing,Inspections
HOA Fees $91/qua
HOA Y/N Yes
Year Built 2017
Annual Tax Amount $4,900
Lot Size 3,920 Sqft
Acres 0.09
Property Description
Nearly new home in premier Oviedo on the Park! This 3/2.5 + office + loft/bonus room features 2,677 square feet of living space. Built by David Weekley in 2017 with loads of upgrades! Open floor plan with entertainer's dream kitchen: large island, built-in appliances, induction cook top, double wall/microwave oven, wine refrigerator/coffee bar area. Bathrooms feature custom tile work to ceiling, upgraded counters and cabinets. Other upgrades include wood-look tile, wood stairs, custom closet systems, plantation shutters, professional outdoor lighting, security and surround sound pre-wiring, upgraded light fixtures/fans, Taexx in-wall pest system and overhead garage storage and pre-wired with fiber optic cable. Walking distance to restaurants, park, splash pad, bars and events. Start enjoying easy living and gorgeous sunset views in this move-in ready home.
Location
State FL
County Seminole
Community Preserve Of Oviedo On The Park
Zoning 0100
Rooms
Other Rooms Attic, Den/Library/Office, Family Room, Inside Utility, Loft
Interior
Interior Features Built-in Features, Ceiling Fans(s), Eat-in Kitchen, High Ceilings, In Wall Pest System, Kitchen/Family Room Combo, Open Floorplan, Solid Surface Counters, Solid Wood Cabinets, Tray Ceiling(s), Walk-In Closet(s), Window Treatments
Heating Central
Cooling Central Air
Flooring Carpet, Ceramic Tile, Hardwood
Furnishings Unfurnished
Fireplace false
Appliance Built-In Oven, Convection Oven, Dishwasher, Disposal, Dryer, Microwave, Range, Range Hood, Refrigerator, Washer, Wine Refrigerator
Laundry Inside, Upper Level
Exterior
Exterior Feature Fence, Irrigation System, Lighting, Shade Shutter(s), Sidewalk
Parking Features Covered, Garage Door Opener, Garage Faces Rear, Ground Level, On Street, Open
Garage Spaces 2.0
Fence Other, Vinyl
Utilities Available BB/HS Internet Available, Cable Available, Electricity Available, Public, Street Lights
Roof Type Shingle
Porch Patio, Rear Porch
Attached Garage true
Garage true
Private Pool No
Building
Entry Level Two
Foundation Slab
Lot Size Range Non-Applicable
Builder Name David Weekly
Sewer Public Sewer
Water Public
Structure Type Brick,Wood Siding
New Construction false
Construction Status Appraisal,Financing,Inspections
Schools
Elementary Schools Stenstrom Elementary
Middle Schools Jackson Heights Middle
High Schools Oviedo High
Others
Pets Allowed Yes
Senior Community No
Ownership Fee Simple
Monthly Total Fees $91
Acceptable Financing Cash, Conventional, FHA, VA Loan
Membership Fee Required Required
Listing Terms Cash, Conventional, FHA, VA Loan
Special Listing Condition None
Read Less Info
Want to know what your home might be worth? Contact us for a FREE valuation!

Our team is ready to help you sell your home for the highest possible price ASAP

© 2025 My Florida Regional MLS DBA Stellar MLS. All Rights Reserved.
Bought with KELLER WILLIAMS ADVANTAGE REALTY




