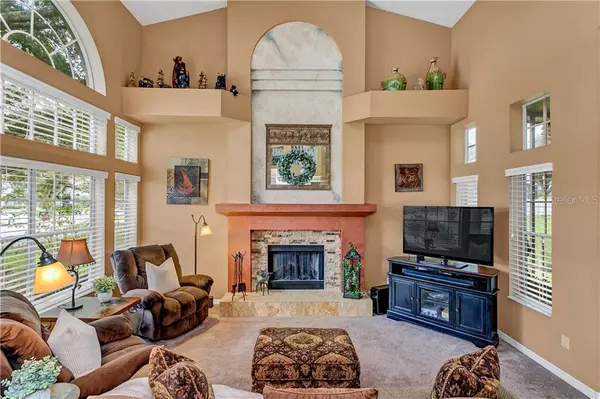For more information regarding the value of a property, please contact us for a free consultation.
Key Details
Sold Price $330,000
Property Type Single Family Home
Sub Type Single Family Residence
Listing Status Sold
Purchase Type For Sale
Square Footage 1,854 sqft
Price per Sqft $177
Subdivision Mystic At Mariners Village
MLS Listing ID O5891078
Sold Date 10/22/20
Bedrooms 3
Full Baths 2
Half Baths 1
Construction Status Appraisal,Financing,Inspections
HOA Fees $61/qua
HOA Y/N Yes
Year Built 1990
Annual Tax Amount $1,925
Lot Size 5,662 Sqft
Acres 0.13
Property Description
Big windows, beautiful views, and backyard bliss – find them all here in this one-of-a-kind 3 bed, 2.5 bath home! Out front, the stately home is nestled under a handsome, ancient oak with a sprawling side and backyard just waiting to be explored. Step inside and you'll feel immediately drawn-in by the open space in its palatial 2-story foyer, living rooms with grand wood-burning fireplace, and commanding upstairs loft. A half bath just under the stairs is perfect for visiting guests. Around the corner, discover a cozy kitchen with breakfast nook and formal dining area with views of the backyard and covered lanai.
The U-shaped kitchen is amply sized, with newly resurfaced counters and cabinetry, a generous pantry, handy pass-through to the dining area, and easy access to the 2-car garage with included chest freezer & extra storage. The large, screened patio with included hot tub offers you the perfect place to soak in views of the tranquil backyard oasis. On cool nights, you'll love sitting under the oaks in the home's uniquely magical grotto.
Upstairs, you'll be swallowed by the large owner's suite with luxurious master bath with soaking tub, enclosed shower, and private commode. The home comes with a security system, 2018 A/C, newer exterior paint (2016), and a transferrable termite bond.
Come and see this beautiful home in this highly desired shopping & dining district today!
Location
State FL
County Orange
Community Mystic At Mariners Village
Zoning PD/AN
Rooms
Other Rooms Inside Utility, Loft
Interior
Interior Features Ceiling Fans(s), Walk-In Closet(s)
Heating Central
Cooling Central Air
Flooring Carpet, Ceramic Tile
Fireplaces Type Family Room
Fireplace true
Appliance Dishwasher, Disposal, Dryer, Range, Refrigerator, Washer
Laundry Inside
Exterior
Exterior Feature Sliding Doors
Parking Features Garage Door Opener
Garage Spaces 2.0
Community Features Golf
Utilities Available Public
Amenities Available Pool
View Garden
Roof Type Shingle
Porch Covered, Rear Porch, Screened
Attached Garage true
Garage true
Private Pool No
Building
Entry Level Two
Foundation Slab
Lot Size Range 0 to less than 1/4
Sewer Public Sewer
Water Public
Architectural Style Florida
Structure Type Stucco
New Construction false
Construction Status Appraisal,Financing,Inspections
Schools
Elementary Schools Lake George Elem
Middle Schools Conway Middle
High Schools Boone High
Others
Pets Allowed Yes
HOA Fee Include Pool
Senior Community No
Ownership Fee Simple
Monthly Total Fees $61
Acceptable Financing Cash, Conventional, FHA, VA Loan
Membership Fee Required Required
Listing Terms Cash, Conventional, FHA, VA Loan
Special Listing Condition None
Read Less Info
Want to know what your home might be worth? Contact us for a FREE valuation!

Our team is ready to help you sell your home for the highest possible price ASAP

© 2024 My Florida Regional MLS DBA Stellar MLS. All Rights Reserved.
Bought with NEXTHOME ALL AMERICAN
GET MORE INFORMATION





