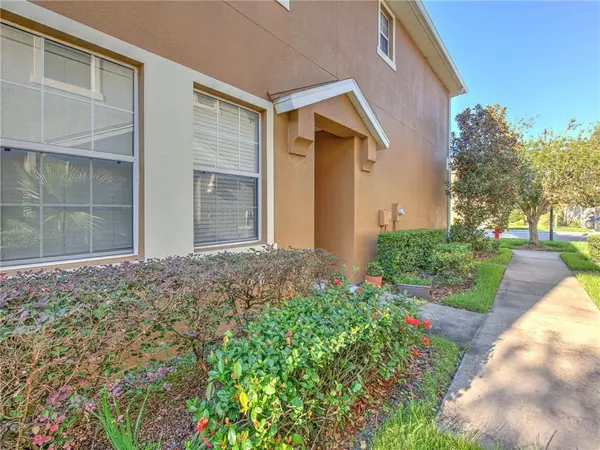For more information regarding the value of a property, please contact us for a free consultation.
Key Details
Sold Price $188,000
Property Type Townhouse
Sub Type Townhouse
Listing Status Sold
Purchase Type For Sale
Square Footage 1,626 sqft
Price per Sqft $115
Subdivision Eagle Palm Ph Ii
MLS Listing ID U8103639
Sold Date 12/21/20
Bedrooms 3
Full Baths 2
Half Baths 1
Construction Status Appraisal,Financing,Inspections
HOA Fees $275/mo
HOA Y/N Yes
Year Built 2007
Annual Tax Amount $1,271
Lot Size 871 Sqft
Acres 0.02
Property Description
Very well maintained 3 bed, 2 ½ baths 1 car garage 1626 sq ft townhome in Gated Eagle Palm community. Centrally located in the highly desirable area of North Riverview. Updated kitchen featuring granite countertops with real wood cabinets, and stainless steel appliances. Other features include high ceilings and new hot water heater 2020. AC unit consistently maintained and serviced. All bathrooms have been recently renovated with new vanities and tile plank flooring flowing into hallway. In addition, Master bath offers new tile shower with built in bench seat while 1st floor bathroom features wainscoting wood paneling.
Sliding glass doors open to the patio where you can enjoy the view of the nature with No backyard neighbors.
Eagle Palm is a community of townhomes suitably located to MacDill Air Force Base, the Selmon Expressway and I-75. Shop at the novel shopping centers and new restaurants. Schools and hospitals are accessibly localized. Community Pool and Clubhouse are also offered.
Included in HOA: water and sewer, trash, and lawn maintenance.
Sellers will have carpets cleaned for new owners prior to moving out.
Move in ready.
Note: All room measurements are estimates and should be verified by buyer.
PLEASE SEE SHOWING INFORMATION FOR APPOINTMENTS
Location
State FL
County Hillsborough
Community Eagle Palm Ph Ii
Zoning PD
Interior
Interior Features Ceiling Fans(s), High Ceilings, Kitchen/Family Room Combo, Living Room/Dining Room Combo, Open Floorplan, Solid Wood Cabinets, Thermostat, Walk-In Closet(s), Window Treatments
Heating Central, Electric
Cooling Central Air
Flooring Carpet, Ceramic Tile
Fireplace false
Appliance Dryer, Electric Water Heater, Microwave, Range, Refrigerator, Washer
Laundry Inside, Laundry Closet
Exterior
Exterior Feature Lighting, Rain Gutters, Sidewalk, Sliding Doors
Parking Features Driveway, Garage Door Opener, Guest
Garage Spaces 1.0
Community Features Gated, Pool, Sidewalks, Special Community Restrictions
Utilities Available BB/HS Internet Available, Electricity Connected, Public, Sewer Connected, Water Connected
Roof Type Shingle
Porch Patio
Attached Garage true
Garage true
Private Pool No
Building
Story 2
Entry Level Two
Foundation Slab
Lot Size Range 0 to less than 1/4
Sewer Public Sewer
Water Public
Architectural Style Contemporary, Patio
Structure Type Block,Stucco
New Construction false
Construction Status Appraisal,Financing,Inspections
Schools
Elementary Schools Ippolito-Hb
Middle Schools Giunta Middle-Hb
High Schools Spoto High-Hb
Others
Pets Allowed Yes
HOA Fee Include Common Area Taxes,Pool,Escrow Reserves Fund,Fidelity Bond,Insurance,Maintenance Structure,Maintenance Grounds,Pool,Sewer,Trash,Water
Senior Community No
Pet Size Extra Large (101+ Lbs.)
Ownership Fee Simple
Monthly Total Fees $275
Acceptable Financing Cash, Conventional, FHA, VA Loan
Membership Fee Required Required
Listing Terms Cash, Conventional, FHA, VA Loan
Num of Pet 2
Special Listing Condition None
Read Less Info
Want to know what your home might be worth? Contact us for a FREE valuation!

Our team is ready to help you sell your home for the highest possible price ASAP

© 2025 My Florida Regional MLS DBA Stellar MLS. All Rights Reserved.
Bought with S & D REAL ESTATE SERVICE LLC




