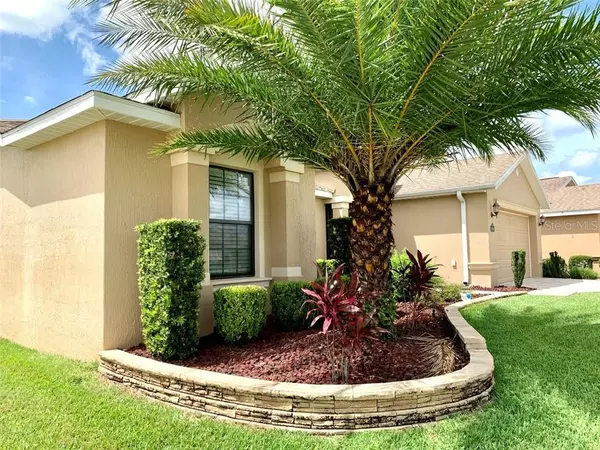For more information regarding the value of a property, please contact us for a free consultation.
Key Details
Sold Price $289,900
Property Type Single Family Home
Sub Type Single Family Residence
Listing Status Sold
Purchase Type For Sale
Square Footage 2,323 sqft
Price per Sqft $124
Subdivision Summerglen
MLS Listing ID OM606480
Sold Date 04/09/21
Bedrooms 3
Full Baths 2
Construction Status Other Contract Contingencies
HOA Fees $252/mo
HOA Y/N Yes
Year Built 2014
Annual Tax Amount $4,107
Lot Size 9,583 Sqft
Acres 0.22
Lot Dimensions 70x139
Property Description
One of The Newest Homes In SummerGlen! Popular Bal Harbor Model Offers So Much Opportunity For Entertaining Guests Or Just Simply Living in Retirement Luxury in Ocala. This Perfect Location Is Convenient & Within Walking Distance To All The Amenities While Being On A Quiet Cul De Sac Among Beautifully Landscaped Surroundings. Pavered Driveway And Large Foyer Greet You To This 3/2 With Den That Gives Many Nice Features You Will Appreciate For Your Like Brand New Florida Home. Customized Master Bath With Large Walk-In Shower, Extra Cabinetry For Make-Up & Storage, Upgraded Flooring Throughout, Granite Counters, Upgraded Lighting, Fans & More. Huge Master Suite With Large Walk-In Closet Allows You To Keep All Your Clothes For Every Season. Tiled Enclosed Lanai & Added Bumped Out Caged Area For Your Grill Or Large Plants That Love The Sun & Rain. Keep This On Your Must See List Before Considering A New Build or Any Other Area. Low HOA Covers Wifi, Cable, Trash, Amenities, Mowing & Edging. SummerGlen Lot 1000.
Location
State FL
County Marion
Community Summerglen
Zoning PUD
Interior
Interior Features Eat-in Kitchen, Open Floorplan, Solid Surface Counters, Solid Wood Cabinets, Walk-In Closet(s), Window Treatments
Heating Natural Gas
Cooling Central Air
Flooring Carpet, Tile, Wood
Fireplace false
Appliance Dishwasher, Disposal, Gas Water Heater, Microwave, Range, Refrigerator
Laundry Inside, Laundry Room
Exterior
Exterior Feature Irrigation System, Sliding Doors
Parking Features Garage Door Opener
Garage Spaces 2.0
Community Features Association Recreation - Owned, Deed Restrictions, Fitness Center, Gated, Golf Carts OK, Golf, Playground, Pool, Tennis Courts
Utilities Available Cable Connected, Electricity Connected, Natural Gas Connected, Street Lights, Underground Utilities
Amenities Available Basketball Court, Cable TV, Clubhouse, Fence Restrictions, Fitness Center, Gated, Golf Course, Pickleball Court(s), Playground, Recreation Facilities, Shuffleboard Court, Spa/Hot Tub, Tennis Court(s)
Roof Type Shingle
Attached Garage true
Garage true
Private Pool No
Building
Lot Description Cul-De-Sac
Story 1
Entry Level One
Foundation Slab
Lot Size Range 0 to less than 1/4
Sewer Public Sewer
Water Public
Structure Type Block,Stucco
New Construction false
Construction Status Other Contract Contingencies
Others
Pets Allowed Yes
HOA Fee Include Cable TV,Pool,Private Road,Recreational Facilities,Trash
Senior Community Yes
Ownership Fee Simple
Monthly Total Fees $252
Acceptable Financing Cash, Conventional, FHA, USDA Loan, VA Loan
Membership Fee Required Required
Listing Terms Cash, Conventional, FHA, USDA Loan, VA Loan
Special Listing Condition None
Read Less Info
Want to know what your home might be worth? Contact us for a FREE valuation!

Our team is ready to help you sell your home for the highest possible price ASAP

© 2025 My Florida Regional MLS DBA Stellar MLS. All Rights Reserved.
Bought with OCALA REALTY WORLD LLC




