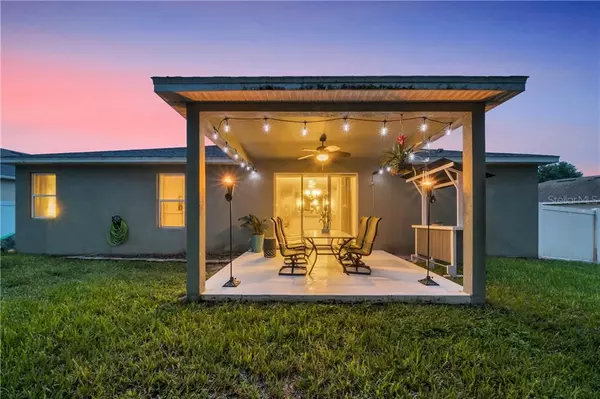For more information regarding the value of a property, please contact us for a free consultation.
Key Details
Sold Price $300,000
Property Type Single Family Home
Sub Type Single Family Residence
Listing Status Sold
Purchase Type For Sale
Square Footage 2,179 sqft
Price per Sqft $137
Subdivision Wellington Woods
MLS Listing ID V4915314
Sold Date 12/07/20
Bedrooms 4
Full Baths 2
Construction Status Appraisal,Financing,Inspections
HOA Fees $63/qua
HOA Y/N Yes
Year Built 2013
Annual Tax Amount $3,210
Lot Size 9,147 Sqft
Acres 0.21
Lot Dimensions 79x118
Property Description
DELAND: WELLINGTON WOODS | MOVE IN READY | FENCED BACKYARD | OFFICE/DEN: Do not miss out on the Beautiful 4 bedroom 2 bathroom home with office! This popular Bristol model has everything your family needs! This home boasts over 2100 sq ft and a fenced private backyard. The front yard features concrete curbing and river rock garden with Flag stone accents for great curb appeal! The Formal dining room is spacious and has plenty of room for your large table and china cabinet. The kitchen is AMAZING! Granite counters, stainless steel appliances including a gas stove, decorative back splash, upgraded lighting and bar stool seating. There is a spacious breakfast area for easy morning breakfasts and this space features sliding doors to the private backyard and porch. The living room is large and is the perfect spot for family movie night! The Stone feature wall adds so much character! The master bedroom features tray ceilings, walk in closet and a private master bathroom with double sinks, upgraded brushed nickle faucets. garden tub and large walk in shower. Additional bedrooms are spacious and share a guest bathroom. The office/den is perfect for working from home or for school work. This space would also make a great playroom. The backyard is a great entertaining space with the covered porch and private views. Don't wait! Make your appointment today to see all this home has to offer YOU!
Location
State FL
County Volusia
Community Wellington Woods
Zoning RES
Rooms
Other Rooms Den/Library/Office
Interior
Interior Features Ceiling Fans(s), Eat-in Kitchen, High Ceilings, Kitchen/Family Room Combo, Open Floorplan, Solid Surface Counters, Solid Wood Cabinets, Split Bedroom, Thermostat, Tray Ceiling(s), Walk-In Closet(s)
Heating Central
Cooling Central Air
Flooring Carpet, Tile, Vinyl
Fireplace false
Appliance Dishwasher, Disposal, Freezer, Gas Water Heater, Microwave, Range, Refrigerator
Laundry Inside, Laundry Room
Exterior
Exterior Feature Fence, Gray Water System, Irrigation System, Lighting, Sidewalk, Sliding Doors
Parking Features Curb Parking, Driveway, Garage Door Opener
Garage Spaces 2.0
Fence Vinyl
Community Features Sidewalks
Utilities Available Cable Available, Electricity Connected, Natural Gas Connected, Public, Sprinkler Meter, Sprinkler Recycled, Street Lights, Water Connected
View Trees/Woods
Roof Type Shingle
Porch Covered, Rear Porch
Attached Garage true
Garage true
Private Pool No
Building
Lot Description City Limits, Level, Sidewalk, Street Dead-End, Paved
Entry Level One
Foundation Slab
Lot Size Range 0 to less than 1/4
Builder Name DR Horton
Sewer Public Sewer
Water Public
Architectural Style Florida
Structure Type Stucco
New Construction false
Construction Status Appraisal,Financing,Inspections
Schools
Elementary Schools Freedom Elem
Middle Schools Deland Middle
High Schools Deland High
Others
Pets Allowed Yes
Senior Community No
Ownership Fee Simple
Monthly Total Fees $63
Acceptable Financing Cash, Conventional, FHA, VA Loan
Membership Fee Required Required
Listing Terms Cash, Conventional, FHA, VA Loan
Special Listing Condition None
Read Less Info
Want to know what your home might be worth? Contact us for a FREE valuation!

Our team is ready to help you sell your home for the highest possible price ASAP

© 2024 My Florida Regional MLS DBA Stellar MLS. All Rights Reserved.
Bought with FATHOM REALTY FL LLC




