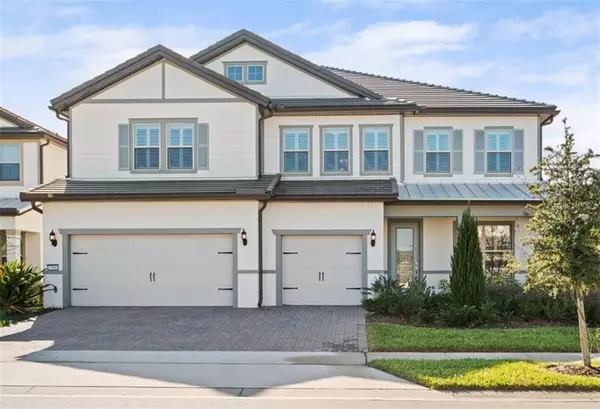For more information regarding the value of a property, please contact us for a free consultation.
Key Details
Sold Price $830,000
Property Type Single Family Home
Sub Type Single Family Residence
Listing Status Sold
Purchase Type For Sale
Square Footage 5,269 sqft
Price per Sqft $157
Subdivision Phillips Grove
MLS Listing ID O5909552
Sold Date 02/22/21
Bedrooms 6
Full Baths 4
Half Baths 1
Construction Status Inspections
HOA Fees $248/mo
HOA Y/N Yes
Year Built 2019
Annual Tax Amount $12,470
Lot Size 6,969 Sqft
Acres 0.16
Lot Dimensions 60x120
Property Description
Elegance encompasses this two-story, Pulte-built home conveniently located near Dr. Phillips' award-winning Restaurant Row, Walt Disney World Resort, and top area attractions! Impeccably maintained, and barely-lived in, this like-new home is move-in ready! Natural light fills the graceful entryway and main open living areas of this 6-bedroom, 4/1-bath, 3-car garage home. Upon entering, you will find a private home office highlighted with beautiful hardwood flooring and double entry doors. Continuing down the entry hall you will find the formal dining room that opens to the family room and kitchen. Truly the heart of the home, the airy gourmet kitchen features chic grey cabinetry, an oversized center island with bar seating, double oven, gas range, walk-in pantry and a spacious breakfast nook. The open kitchen and family room hosts ample space for entertaining and flows out nicely to the brick-paved, covered lanai through sliding glass doors. Enjoy lush scenic landscaping that fills the backdrop of the outdoor living space. Freshly sodded, the fenced-in backyard offers plenty of room to play. Completing the first floor is the expansive master retreat offering a sitting area and sliding glass doors opening to the lanai. The large master bathroom features double sinks, a linen closet, massive walk-in shower with luxury rain shower head and an impressive walk-in closet. The wooden staircase with accented wrought-iron railings guide you up to a luxe loft/bonus area with a storage closet, a media room/flex space, 5 additional bedrooms with walk-in closets, 3 bathrooms and the laundry room. Modern chandeliers and plantation shutters are additional highlights of this beautifully refined home. The community of Phillips Grove offers resort-style amenities such as a community pool with splash park, a large playground, outdoor grills, a full-sized tennis court, a half court basketball court, and security gates. Enjoy the ease of getting where you need to go with a 14 minute drive to Walt Disney World Resort, 15 minutes to I-Drive, 25 minutes to the Orlando International Airport, and less than 30 minutes to Downtown Orlando. Zoned for top-rated Orange County schools, experience the best of both worlds in this exquisite home!
Location
State FL
County Orange
Community Phillips Grove
Zoning P-D
Rooms
Other Rooms Den/Library/Office, Great Room, Inside Utility, Loft, Media Room
Interior
Interior Features Ceiling Fans(s), High Ceilings, In Wall Pest System, Kitchen/Family Room Combo, Living Room/Dining Room Combo, Open Floorplan, Solid Wood Cabinets, Split Bedroom, Stone Counters, Thermostat, Tray Ceiling(s), Walk-In Closet(s), Window Treatments
Heating Central, Heat Pump, Natural Gas
Cooling Central Air
Flooring Carpet, Tile, Wood
Furnishings Unfurnished
Fireplace false
Appliance Built-In Oven, Convection Oven, Cooktop, Dishwasher, Disposal, Dryer, Gas Water Heater, Microwave, Range Hood, Refrigerator, Tankless Water Heater, Washer
Laundry Inside, Laundry Room, Upper Level
Exterior
Exterior Feature Fence, Irrigation System, Rain Gutters, Sidewalk, Sliding Doors
Parking Features Driveway, Garage Door Opener, Oversized
Garage Spaces 3.0
Fence Masonry, Other
Community Features Gated, Irrigation-Reclaimed Water, Playground, Pool, Sidewalks, Tennis Courts
Utilities Available Electricity Connected, Natural Gas Connected, Public, Sewer Connected, Underground Utilities, Water Available
Amenities Available Basketball Court, Gated, Maintenance, Playground, Pool, Tennis Court(s)
Roof Type Tile
Porch Covered, Rear Porch
Attached Garage true
Garage true
Private Pool No
Building
Lot Description In County, Level, Sidewalk, Paved, Private
Entry Level Two
Foundation Slab
Lot Size Range 0 to less than 1/4
Builder Name Pulte Homes
Sewer Public Sewer
Water Public
Structure Type Block,Cement Siding,Stucco,Wood Frame
New Construction false
Construction Status Inspections
Schools
Elementary Schools Sand Lake Elem
Middle Schools Southwest Middle
High Schools Dr. Phillips High
Others
Pets Allowed Yes
HOA Fee Include Pool,Escrow Reserves Fund,Maintenance Grounds,Private Road,Recreational Facilities
Senior Community No
Ownership Fee Simple
Monthly Total Fees $248
Acceptable Financing Cash, Conventional, VA Loan
Membership Fee Required Required
Listing Terms Cash, Conventional, VA Loan
Special Listing Condition None
Read Less Info
Want to know what your home might be worth? Contact us for a FREE valuation!

Our team is ready to help you sell your home for the highest possible price ASAP

© 2024 My Florida Regional MLS DBA Stellar MLS. All Rights Reserved.
Bought with STOCKWORTH REALTY GROUP




