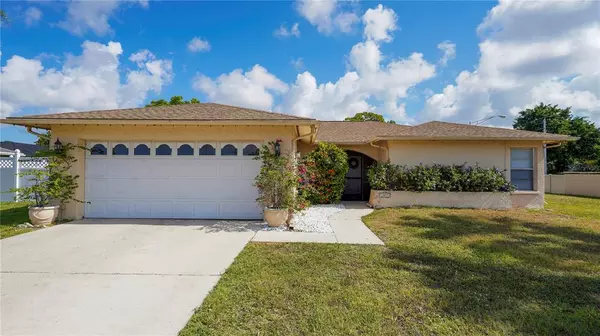For more information regarding the value of a property, please contact us for a free consultation.
Key Details
Sold Price $378,000
Property Type Single Family Home
Sub Type Single Family Residence
Listing Status Sold
Purchase Type For Sale
Square Footage 1,583 sqft
Price per Sqft $238
Subdivision Tamaron
MLS Listing ID A4500212
Sold Date 05/27/21
Bedrooms 3
Full Baths 2
Construction Status Inspections
HOA Fees $6/ann
HOA Y/N Yes
Year Built 1980
Annual Tax Amount $3,195
Lot Size 0.270 Acres
Acres 0.27
Property Description
Rarely available! Spacious pool home on large corner lot in the Tamaron subdivision. Lovingly maintained by its original owner. Lots of living space with formal living/dining room and separate combination kitchen/family room. Two pocket doors add versatility and privacy options. Wonderful home for entertaining with amazing outdoor space. Large sliding glass doors in the living room, family room and bedroom all open up to a huge covered lanai featuring a deep 29,000 gallon caged pool. Charming archways frame the lanai area and the screened-in section wraps around and provides a sunny place for your lounge chairs. There is a large grassy back yard as well! Front porch is also screened so the entire home can be opened to enjoy the balmy Florida breezes. Solidly built by U.S. Homes - the popular "Pueblo" model. Roof replaced in 2019. A/C only a few years old. New water heater. New pool pump. This house has great bones and is perfectly located in the center of Sarasota. Low HOA annual fee. Highly rated school districts. Very close to the Pinecraft area and the new Legacy Trail extension. Easy commute to downtown Sarasota and just a short drive to either I-75 or the beach. Home is sold "as is" and partially furnished. All measurements are approximate - buyer bust verify. More photos coming soon! Hurry - this won't last.
Location
State FL
County Sarasota
Community Tamaron
Zoning RSF3
Rooms
Other Rooms Family Room
Interior
Interior Features Ceiling Fans(s), Kitchen/Family Room Combo, Living Room/Dining Room Combo
Heating Central
Cooling Central Air
Flooring Carpet, Ceramic Tile
Fireplace false
Appliance Dishwasher, Microwave, Range, Refrigerator
Laundry In Garage
Exterior
Exterior Feature Fence, Sidewalk, Sliding Doors
Parking Features Driveway
Garage Spaces 2.0
Fence Other
Pool In Ground
Community Features Deed Restrictions
Utilities Available Public
View Garden, Pool
Roof Type Shingle
Porch Front Porch, Rear Porch, Screened
Attached Garage true
Garage true
Private Pool Yes
Building
Lot Description Corner Lot, Sidewalk
Story 1
Entry Level One
Foundation Slab
Lot Size Range 1/4 to less than 1/2
Sewer Public Sewer
Water Public
Structure Type Stucco
New Construction false
Construction Status Inspections
Others
Pets Allowed Yes
Senior Community No
Ownership Fee Simple
Monthly Total Fees $6
Acceptable Financing Cash, Conventional
Membership Fee Required Required
Listing Terms Cash, Conventional
Special Listing Condition None
Read Less Info
Want to know what your home might be worth? Contact us for a FREE valuation!

Our team is ready to help you sell your home for the highest possible price ASAP

© 2024 My Florida Regional MLS DBA Stellar MLS. All Rights Reserved.
Bought with HARRY ROBBINS ASSOC INC
GET MORE INFORMATION





