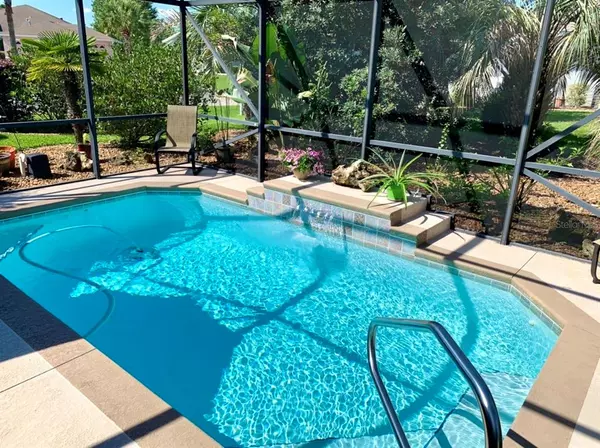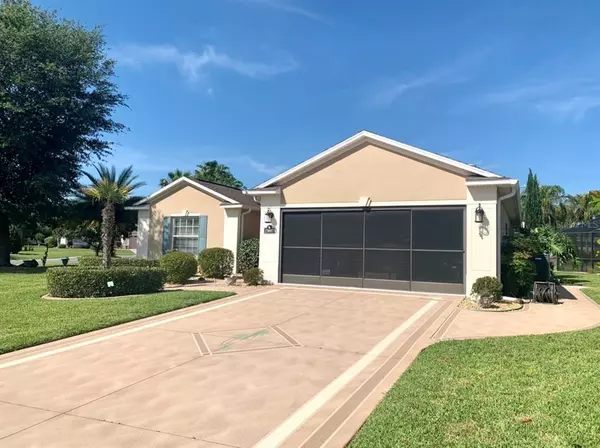For more information regarding the value of a property, please contact us for a free consultation.
Key Details
Sold Price $282,500
Property Type Single Family Home
Sub Type Single Family Residence
Listing Status Sold
Purchase Type For Sale
Square Footage 1,800 sqft
Price per Sqft $156
Subdivision Summerglen
MLS Listing ID OM619054
Sold Date 06/25/21
Bedrooms 3
Full Baths 2
HOA Fees $252/mo
HOA Y/N Yes
Year Built 2007
Annual Tax Amount $2,304
Lot Size 0.260 Acres
Acres 0.26
Lot Dimensions 85x135
Property Description
I can't Say Enough About The Sweet Beauty Of This One! If You Are Looking For A Meticulously Kept Lawn & A Fantastic Home Look No More. This Gem of A Find Is Situated On A Corner Lot Leading Into A Quiet Cul De Sac. You Will Be Overlooking Your Own Lush Greenery and Enjoy A Beautiful & Tranquil Pool View. This Popular 3/2 Marathon Floorplan Includes Many Upgrades Not Always Found Under One Roof. Gorgeous Travertine Flooring Greets You In A Spacious Foyer Leading Into Your Open Style Great Room. Granite Counters, Newer Appliances, Wine Cooler, And Backsplash Make A Cooks Dream Come True in Your Stylish kitchen That Offers Electric Or Gas Prep For The Range. Stunning Crown Molding Throughout Sets Off Every Facet Of This Well Thought Out Plan. Master Suite Has Dual Vanities in The Bath With Shower and A Garden Tub Fit For A Princess. Sliders Lead You From Living, Master, and Breakfast Nook To Your Own Private Oasis Overseeing Your Salt Water Solar Heated Pool. Extra Deep Garage Allows Side Golf Cart Entry All With A Decorative Driveway And Screened Entryways. Don't Miss Out On This One. SummerGlen Lot 613.
Location
State FL
County Marion
Community Summerglen
Zoning PUD
Rooms
Other Rooms Breakfast Room Separate, Great Room
Interior
Interior Features Ceiling Fans(s), Crown Molding, Eat-in Kitchen, Living Room/Dining Room Combo, Open Floorplan, Solid Surface Counters, Solid Wood Cabinets, Vaulted Ceiling(s), Walk-In Closet(s), Window Treatments
Heating Natural Gas
Cooling Central Air
Flooring Carpet, Tile, Travertine
Fireplace false
Appliance Bar Fridge, Dishwasher, Disposal, Dryer, Gas Water Heater, Microwave, Range, Refrigerator, Washer, Water Purifier, Water Softener
Laundry Inside, Laundry Room
Exterior
Exterior Feature Irrigation System, Lighting, Sliding Doors
Parking Features Garage Door Opener, Golf Cart Garage
Garage Spaces 2.0
Pool Gunite, In Ground, Salt Water, Solar Heat
Community Features Buyer Approval Required, Fitness Center, Gated, Golf Carts OK, Golf, Playground, Pool, Tennis Courts
Utilities Available Cable Connected, Electricity Connected, Natural Gas Connected, Sewer Connected, Street Lights, Underground Utilities, Water Connected
Amenities Available Basketball Court, Cable TV, Clubhouse, Fence Restrictions, Fitness Center, Gated, Golf Course, Recreation Facilities, Shuffleboard Court, Spa/Hot Tub
Roof Type Shingle
Porch Rear Porch, Screened
Attached Garage true
Garage true
Private Pool Yes
Building
Lot Description Corner Lot
Story 1
Entry Level One
Foundation Slab
Lot Size Range 1/4 to less than 1/2
Builder Name Florida Leisure
Sewer Public Sewer
Water Public
Structure Type Block,Concrete,Stucco
New Construction false
Others
Pets Allowed Yes
HOA Fee Include Cable TV,Pool,Recreational Facilities,Trash
Senior Community Yes
Ownership Fee Simple
Monthly Total Fees $252
Acceptable Financing Cash, Conventional, FHA, USDA Loan, VA Loan
Membership Fee Required Required
Listing Terms Cash, Conventional, FHA, USDA Loan, VA Loan
Special Listing Condition None
Read Less Info
Want to know what your home might be worth? Contact us for a FREE valuation!

Our team is ready to help you sell your home for the highest possible price ASAP

© 2024 My Florida Regional MLS DBA Stellar MLS. All Rights Reserved.
Bought with PEGASUS REALTY & ASSOC INC




