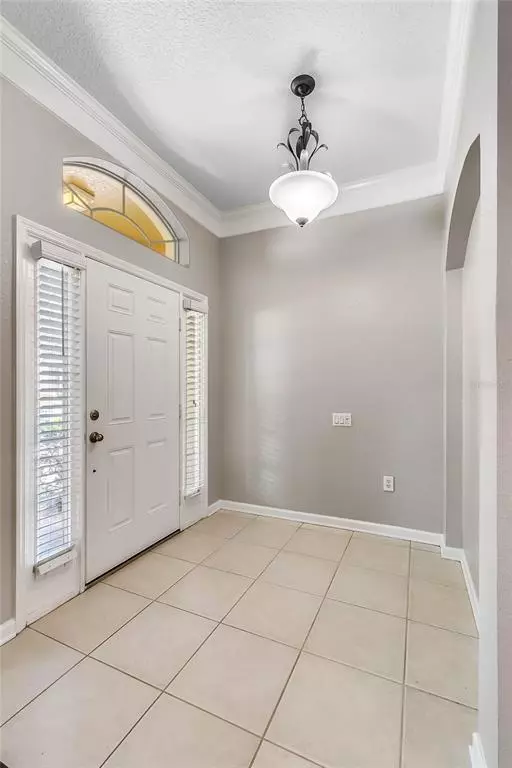For more information regarding the value of a property, please contact us for a free consultation.
Key Details
Sold Price $360,000
Property Type Single Family Home
Sub Type Single Family Residence
Listing Status Sold
Purchase Type For Sale
Square Footage 1,959 sqft
Price per Sqft $183
Subdivision Stonebridge Lakes J & K
MLS Listing ID O5941836
Sold Date 07/19/21
Bedrooms 4
Full Baths 2
HOA Fees $210/mo
HOA Y/N Yes
Year Built 2004
Annual Tax Amount $4,996
Lot Size 6,969 Sqft
Acres 0.16
Property Description
One or more photo(s) has been virtually staged. Squeaky clean & move in ready, this light and bright split floorplan and very spacious Stonebridge Lakes single story home is ready for you today. All of the work has been done for you to just move in and enjoy. This corner lot home is complete with a tile roof, backyard patio, interior and exterior repainted in 2020, beautifully painted wainscott in formal dining room and wood look plank luxury vinyl tile flooring was installed in 2020 in formal areas. The spacious owners retreat has a private EnSuite bath with separate tub & shower, dual sinks and private water closet. Find Corian countertops in the kitchen which overlooks the large gathering room and the refrigerator, range and microwave were replaced in 2020. A/C coil was cleaned in 2020 too! 2 car garage with Paver Brick driveway, new garage floor finish and this home is located a few homes from the exit gate for quick departures on busy work mornings! Lawn maintenance is worry free AND included in the monthly HOA dues. Stonebridge Lakes, conveniently located in MetroWest, is a gated community with virtual security system for maximum security and is surrounded by shops, restaurants, shopping malls, attractions and easy access to highways without the sound of having them in your backyard. GREAT SCHOOLS TOO!!! Expect to be impressed by this MOVE IN READY home! Call today to schedule your appointment to visit Stonebridge Lakes and make this home yours!
Location
State FL
County Orange
Community Stonebridge Lakes J & K
Zoning PD
Rooms
Other Rooms Family Room, Formal Dining Room Separate, Formal Living Room Separate, Inside Utility
Interior
Interior Features Eat-in Kitchen, Kitchen/Family Room Combo, Living Room/Dining Room Combo, Master Bedroom Main Floor, Solid Surface Counters, Split Bedroom, Thermostat
Heating Central, Electric
Cooling Central Air
Flooring Carpet, Tile, Vinyl
Furnishings Unfurnished
Fireplace false
Appliance Dishwasher, Microwave, Range, Refrigerator
Laundry Inside
Exterior
Exterior Feature Irrigation System, Sidewalk, Sliding Doors
Parking Features Driveway, Garage Door Opener
Garage Spaces 2.0
Community Features Deed Restrictions, Gated, Sidewalks
Utilities Available Cable Connected, Electricity Connected, Public, Sewer Connected, Sprinkler Recycled, Street Lights
View City
Roof Type Tile
Porch Porch
Attached Garage true
Garage true
Private Pool No
Building
Lot Description Corner Lot, Flood Insurance Required, FloodZone, City Limits, Near Public Transit, Sidewalk, Paved, Private
Story 1
Entry Level One
Foundation Slab
Lot Size Range 0 to less than 1/4
Sewer Public Sewer
Water Public
Architectural Style Contemporary
Structure Type Concrete,Stucco
New Construction false
Schools
Elementary Schools Windy Ridge Elem
Middle Schools Chain Of Lakes Middle
High Schools Olympia High
Others
Pets Allowed Yes
HOA Fee Include Maintenance Grounds,Management
Senior Community No
Ownership Fee Simple
Monthly Total Fees $235
Acceptable Financing Cash, Conventional, FHA, VA Loan
Membership Fee Required Required
Listing Terms Cash, Conventional, FHA, VA Loan
Special Listing Condition None
Read Less Info
Want to know what your home might be worth? Contact us for a FREE valuation!

Our team is ready to help you sell your home for the highest possible price ASAP

© 2024 My Florida Regional MLS DBA Stellar MLS. All Rights Reserved.
Bought with PREMIUM PROPERTIES R.E SERVICE
GET MORE INFORMATION





