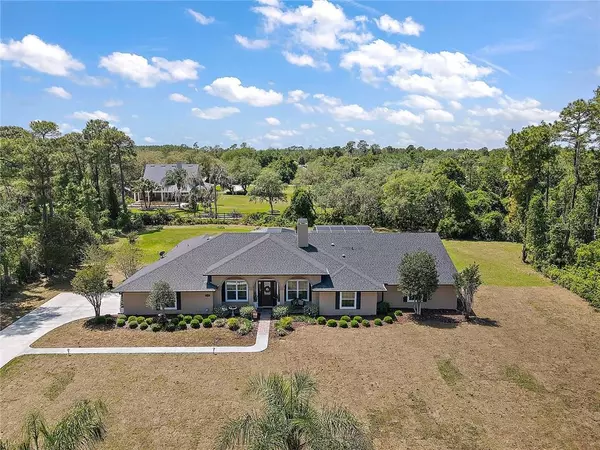For more information regarding the value of a property, please contact us for a free consultation.
Key Details
Sold Price $620,000
Property Type Single Family Home
Sub Type Single Family Residence
Listing Status Sold
Purchase Type For Sale
Square Footage 3,670 sqft
Price per Sqft $168
Subdivision Old Mill Run Sub
MLS Listing ID G5040798
Sold Date 06/10/21
Bedrooms 4
Full Baths 3
Construction Status Financing,Inspections
HOA Fees $100/ann
HOA Y/N Yes
Year Built 1995
Annual Tax Amount $3,036
Lot Size 2.010 Acres
Acres 2.01
Property Description
Strategically placed on two acres of land is this modern, magazine-worthy 4 bdrm, 3 bath home. Step inside and marvel at the open floor plan and perfectly-situated layout, complete with porcelain wood look tile throughout. The formal seating area and formal dining area greets you upon entry, the design of which is sure to amaze your guests. Step through the doorway to the spacious living room on your right, and a stunning chef's kitchen to your left, complete with custom wood cabinets, a large island with seating, granite countertops, and a gas stove. Split floor plan with master bedroom, complete with a freestanding tub, glass shower, and walk-in closet, on one side, and three spacious bedrooms on the other. Countless memories are to be made in the spacious family room, located just down the hall through the glass French doors. Take a dip in the large screened-in pool, relax on the freshly-pained pool deck, and utilize the retractable awning for shade. The custom sports bar is perfect for entertaining, or you can escape into nature in the butterfly garden located just outside of the porch. Rest assure that the home has not only been well-maintained, but there is no shortage of upgrades. New updates include the driveway and all new sod put in April 2021, bathrooms (2021) exterior doors (2020), flooring (2020), drain field and septic (2020), AC, gutters (2020), roof (2016), windows (2016), and a pool pump.
Location
State FL
County Lake
Community Old Mill Run Sub
Zoning R-1
Direction E
Rooms
Other Rooms Family Room, Formal Dining Room Separate
Interior
Interior Features Built-in Features, Ceiling Fans(s), Crown Molding, High Ceilings, Solid Wood Cabinets, Walk-In Closet(s)
Heating Propane
Cooling Central Air
Flooring Granite, Tile
Fireplaces Type Wood Burning
Furnishings Unfurnished
Fireplace true
Appliance Cooktop, Dishwasher, Range, Refrigerator
Laundry Laundry Room
Exterior
Exterior Feature Awning(s), French Doors
Parking Features Driveway
Garage Spaces 2.0
Pool In Ground
Community Features Deed Restrictions
Utilities Available Cable Connected, Electricity Connected, Propane
Amenities Available Clubhouse
Roof Type Shingle
Porch Enclosed, Front Porch, Rear Porch, Screened
Attached Garage true
Garage true
Private Pool Yes
Building
Entry Level One
Foundation Slab
Lot Size Range 2 to less than 5
Sewer Septic Tank
Water Well
Architectural Style Traditional
Structure Type Wood Frame
New Construction false
Construction Status Financing,Inspections
Others
Pets Allowed Yes
HOA Fee Include Other
Senior Community No
Ownership Fee Simple
Monthly Total Fees $100
Acceptable Financing Cash, Conventional, FHA, VA Loan
Membership Fee Required Required
Listing Terms Cash, Conventional, FHA, VA Loan
Special Listing Condition None
Read Less Info
Want to know what your home might be worth? Contact us for a FREE valuation!

Our team is ready to help you sell your home for the highest possible price ASAP

© 2025 My Florida Regional MLS DBA Stellar MLS. All Rights Reserved.
Bought with BHHS FLORIDA REALTY




