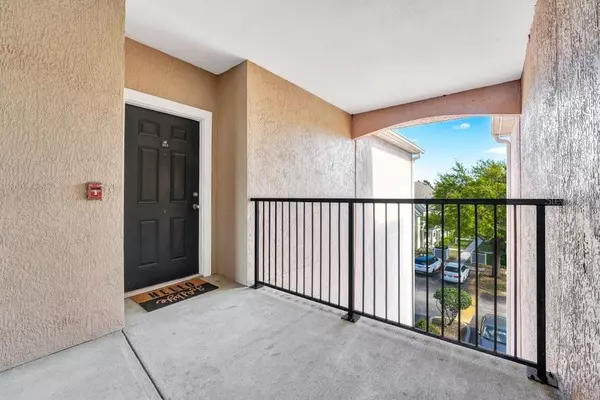For more information regarding the value of a property, please contact us for a free consultation.
Key Details
Sold Price $147,000
Property Type Condo
Sub Type Condominium
Listing Status Sold
Purchase Type For Sale
Square Footage 1,233 sqft
Price per Sqft $119
Subdivision Hamptons/Metrowest
MLS Listing ID O5931277
Sold Date 06/18/21
Bedrooms 2
Full Baths 2
Condo Fees $504
Construction Status Inspections
HOA Y/N No
Year Built 2000
Annual Tax Amount $2,116
Lot Size 0.270 Acres
Acres 0.27
Property Description
**MULTIPLE OFFERS. HIGHEST & BEST DEADLINE IS WEDNESDAY, JUNE 2ND AT 5:30 PM** Located in The Hamptons at MetroWest, this 3rd (top) floor Condominium offers 2 Bedrooms and 2 Full Bathrooms. Open, Welcoming Floor-plan offering High Ceilings, Wood-Look Laminate Flooring and Crown Molding throughout Main Living area. Kitchen opens to Living Room and Dining Areas and offers an abundance of Cabinetry and Counter space, Kenmore Stainless Steel Appliances and Tile Flooring. Very Spacious Main Living Room featuring a built-in Desk. Bright "Sunroom" or Bonus area off Living Room could be used as Home Office, Play Area or Reading Area...you choose! Master Suite offers Walk-in Closet and Bathroom with Soaking Tub/Shower Combo and Linen Storage. Very Large Secondary Bedroom also offers a Walk-in Closet and has direct access to the Full Guest Bathroom (also accessible off entry) with Soaking Tub/Shower Combo and Linen Storage. This condo also features a Walk-in Laundry Closet with full size Washer/Dryer and offers plenty of room for storing your Vacuum and cleaning supplies. This is a very bright and cheerful Condo. "Hamptons Life" provides the use of two pools, two spas, a full court basketball gymnasium, car wash area, 24/7 access control at a manned gate, a dock for fishing or watching the sunset, walking trails, multiple bar-b-que grills, small craft boat launch into Turkey Lake, a full scale Fitness Center.
Location
State FL
County Orange
Community Hamptons/Metrowest
Zoning AC-2
Rooms
Other Rooms Bonus Room
Interior
Interior Features Ceiling Fans(s), Crown Molding, Kitchen/Family Room Combo, Open Floorplan, Walk-In Closet(s)
Heating Central
Cooling Central Air
Flooring Carpet, Ceramic Tile, Laminate
Fireplace false
Appliance Dishwasher, Disposal, Dryer, Electric Water Heater, Microwave, Range, Range Hood, Refrigerator, Washer
Laundry Inside, Laundry Closet
Exterior
Exterior Feature Lighting, Sidewalk
Community Features Deed Restrictions, Fitness Center, Gated, Pool, Sidewalks, Tennis Courts, Water Access, Waterfront
Utilities Available Cable Available, Electricity Connected, Sewer Connected, Water Connected
Amenities Available Basketball Court, Dock, Fitness Center, Gated, Pool, Recreation Facilities, Tennis Court(s)
Roof Type Shingle
Garage false
Private Pool No
Building
Story 3
Entry Level One
Foundation Slab
Sewer Public Sewer
Water Public
Structure Type Stucco,Wood Frame
New Construction false
Construction Status Inspections
Schools
Elementary Schools Windy Ridge Elem
Middle Schools Chain Of Lakes Middle
High Schools Olympia High
Others
Pets Allowed Breed Restrictions, Number Limit, Size Limit, Yes
HOA Fee Include 24-Hour Guard,Pool,Insurance,Maintenance Structure,Maintenance Grounds,Management,Pest Control,Pool,Recreational Facilities,Sewer,Trash,Water
Senior Community No
Pet Size Medium (36-60 Lbs.)
Ownership Condominium
Monthly Total Fees $504
Acceptable Financing Cash, Conventional
Membership Fee Required Required
Listing Terms Cash, Conventional
Num of Pet 2
Special Listing Condition None
Read Less Info
Want to know what your home might be worth? Contact us for a FREE valuation!

Our team is ready to help you sell your home for the highest possible price ASAP

© 2024 My Florida Regional MLS DBA Stellar MLS. All Rights Reserved.
Bought with BETTER REAL ESTATE, LLC




