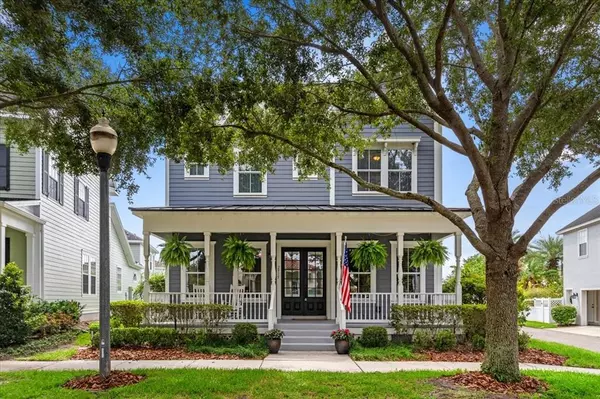For more information regarding the value of a property, please contact us for a free consultation.
Key Details
Sold Price $885,000
Property Type Single Family Home
Sub Type Single Family Residence
Listing Status Sold
Purchase Type For Sale
Square Footage 3,317 sqft
Price per Sqft $266
Subdivision Baldwin Park
MLS Listing ID O5958129
Sold Date 07/30/21
Bedrooms 5
Full Baths 3
Half Baths 1
Construction Status Inspections
HOA Fees $66/ann
HOA Y/N Yes
Year Built 2008
Annual Tax Amount $10,297
Lot Size 8,712 Sqft
Acres 0.2
Property Description
Multiple offers / seller requests highest and best by Sunday 7/18 at 3:00pm ........Welcome to your slice of Americana!! Well maintained home Available Today for New Owners!! This home sits on an oversized & privately fenced corner homesite which offers tons of space to play or to even add a pool. It is a Highly-Flexible Floor Plan meeting the needs of so many lifestyles like working from home, having space for visitors or the possibility of rental income. The main home features 4 bedrooms (main bedroom downstairs) AND a private office (with doors) PLUS an upstairs loft space. It is complimented by a 1-bedroom apartment with full kitchen, dinette, large living area and with it's own private entrance. Plus there is parking space for all on the “3-car sized” driveway; such a nice bonus! Be sure to ask more about all the features and updates including high quality hardwood flooring, recent interior and exterior painting, recent stainless steel appliances in the kitchen, stylish lighting, new carpeting, recent AC and hot water heaters, Kinetico water filtration system, water softener and more. The experience of living in Baldwin Park allows owner's the enjoyment of local parks, restaurants, convenient shopping, easy commutes and some of the best walkability around. Easy access to local Top Rated Pubic & Private Schools, 3 community pools and additional amenities, biking and walking trails and so much more!! Minutes from Winter Park, Audubon Park, and Mills 50 offering so much more. What a great place to live! Don't wait, reach out and schedule your visit today.
Location
State FL
County Orange
Community Baldwin Park
Zoning PD
Rooms
Other Rooms Bonus Room, Breakfast Room Separate, Den/Library/Office, Family Room, Formal Dining Room Separate, Inside Utility, Interior In-Law Suite, Loft, Storage Rooms
Interior
Interior Features Cathedral Ceiling(s), Ceiling Fans(s), Crown Molding, Eat-in Kitchen, High Ceilings, Kitchen/Family Room Combo, Living Room/Dining Room Combo, Master Bedroom Main Floor, Open Floorplan, Split Bedroom, Stone Counters, Thermostat, Vaulted Ceiling(s), Walk-In Closet(s), Window Treatments
Heating Central
Cooling Central Air
Flooring Carpet, Ceramic Tile, Wood
Furnishings Unfurnished
Fireplace false
Appliance Dishwasher, Disposal, Electric Water Heater, Exhaust Fan, Gas Water Heater, Microwave, Range, Refrigerator, Tankless Water Heater, Water Filtration System, Water Softener
Laundry Inside
Exterior
Exterior Feature Fence, French Doors, Irrigation System, Rain Gutters, Sidewalk
Parking Features Alley Access, Driveway, Garage Door Opener, Garage Faces Rear, On Street, Open, Oversized, Parking Pad
Garage Spaces 3.0
Fence Vinyl
Community Features Deed Restrictions, Fishing, Fitness Center, Park, Playground, Pool
Utilities Available Cable Available, Electricity Connected, Fire Hydrant, Propane, Public, Sewer Connected, Sprinkler Meter, Street Lights, Underground Utilities, Water Connected
Amenities Available Fitness Center, Park, Playground, Pool, Recreation Facilities
Roof Type Shingle
Porch Covered, Front Porch, Patio, Porch, Rear Porch
Attached Garage true
Garage true
Private Pool No
Building
Lot Description Corner Lot, City Limits, In County, Oversized Lot, Sidewalk, Paved
Story 2
Entry Level Two
Foundation Slab
Lot Size Range 0 to less than 1/4
Sewer Public Sewer
Water Public
Structure Type Block,Cement Siding,Wood Frame
New Construction false
Construction Status Inspections
Schools
Elementary Schools Baldwin Park Elementary
Middle Schools Glenridge Middle
High Schools Winter Park High
Others
Pets Allowed Yes
HOA Fee Include Pool
Senior Community No
Ownership Fee Simple
Monthly Total Fees $66
Acceptable Financing Cash, Conventional, VA Loan
Membership Fee Required Required
Listing Terms Cash, Conventional, VA Loan
Special Listing Condition None
Read Less Info
Want to know what your home might be worth? Contact us for a FREE valuation!

Our team is ready to help you sell your home for the highest possible price ASAP

© 2024 My Florida Regional MLS DBA Stellar MLS. All Rights Reserved.
Bought with MAINFRAME REAL ESTATE




