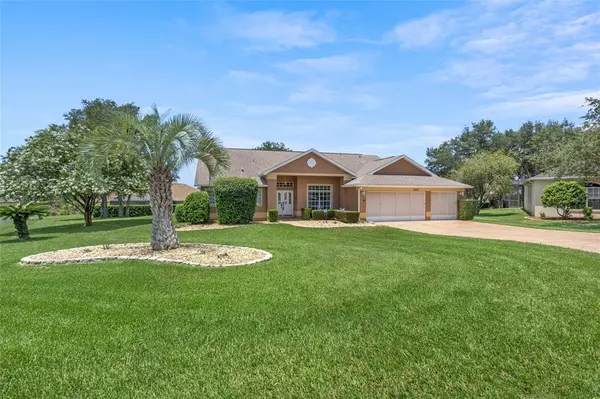For more information regarding the value of a property, please contact us for a free consultation.
Key Details
Sold Price $300,000
Property Type Single Family Home
Sub Type Single Family Residence
Listing Status Sold
Purchase Type For Sale
Square Footage 1,753 sqft
Price per Sqft $171
Subdivision Crystal Oaks Seventh Add
MLS Listing ID W7835623
Sold Date 08/30/21
Bedrooms 3
Full Baths 2
Construction Status Financing,Inspections
HOA Fees $29/ann
HOA Y/N Yes
Year Built 1999
Annual Tax Amount $2,019
Lot Size 0.370 Acres
Acres 0.37
Lot Dimensions 64x137
Property Description
Behind the gates of Hunters Ridge is where you will find the home you have been awaiting. Step inside and be drawn immediately to the sunroom overlooking the heated pool with waterfall. This split floor plan home features 3 beds including a murphy bed/built in office, 2 updated bathrooms, formal dining, master suite with vaulted ceiling, full ensuite bathroom & sliders to the pool. The 2nd bedroom is versatile as office or guest room when needed & the 3rd bedroom has it's own sliders to the pool. Guests will gather in the living room spilling out to the adjoining sunroom with great views of the pool party beyond. The home is energy efficient with double pane windows, 6 yr old HVAC with newly added UV light for clean air, new pool filter, and new appliances. The pool has heat pump & pop-up cleaners for ease of maintenance. Centrally located with easy access to Tampa via the coming Suncoast Parkway II. Don't miss out on your chance to live in this move-in ready home in a great community.
Location
State FL
County Citrus
Community Crystal Oaks Seventh Add
Zoning PDR
Interior
Interior Features Eat-in Kitchen
Heating Heat Pump
Cooling Central Air
Flooring Ceramic Tile
Fireplace false
Appliance Dishwasher, Disposal, Dryer, Microwave, Range, Refrigerator, Washer
Laundry Inside
Exterior
Exterior Feature Irrigation System, Lighting, Sliding Doors, Sprinkler Metered
Parking Features Driveway
Garage Spaces 3.0
Pool Heated, In Ground, Screen Enclosure
Community Features Deed Restrictions, Gated, Pool, Sidewalks, Tennis Courts
Utilities Available BB/HS Internet Available, Phone Available, Sewer Connected, Sprinkler Meter, Water Connected
Amenities Available Clubhouse, Gated, Pool, Recreation Facilities, Storage, Tennis Court(s)
Roof Type Shingle
Attached Garage true
Garage true
Private Pool Yes
Building
Lot Description Corner Lot
Story 1
Entry Level One
Foundation Slab
Lot Size Range 1/4 to less than 1/2
Sewer Public Sewer
Water Public
Structure Type Block,Concrete,Stucco
New Construction false
Construction Status Financing,Inspections
Others
Pets Allowed Yes
Senior Community No
Pet Size Extra Large (101+ Lbs.)
Ownership Fee Simple
Monthly Total Fees $29
Membership Fee Required Required
Num of Pet 10+
Special Listing Condition None
Read Less Info
Want to know what your home might be worth? Contact us for a FREE valuation!

Our team is ready to help you sell your home for the highest possible price ASAP

© 2025 My Florida Regional MLS DBA Stellar MLS. All Rights Reserved.
Bought with RE/MAX PREMIER REALTY




