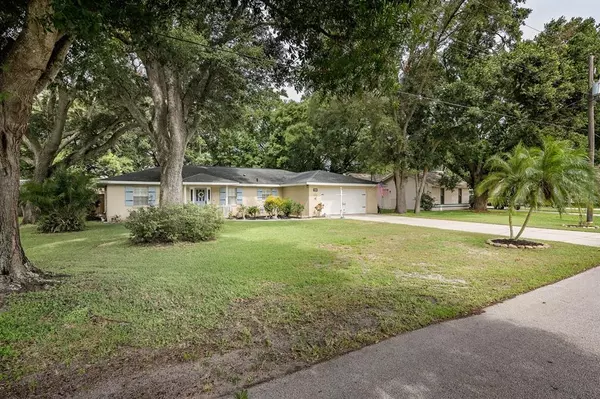For more information regarding the value of a property, please contact us for a free consultation.
Key Details
Sold Price $340,000
Property Type Single Family Home
Sub Type Single Family Residence
Listing Status Sold
Purchase Type For Sale
Square Footage 2,132 sqft
Price per Sqft $159
Subdivision North Pointe
MLS Listing ID L4924640
Sold Date 09/15/21
Bedrooms 3
Full Baths 2
Construction Status Financing,Inspections
HOA Fees $95/mo
HOA Y/N Yes
Year Built 1986
Annual Tax Amount $3,131
Lot Size 0.350 Acres
Acres 0.35
Property Description
Come enjoy living in an established neighborhood, on a large lot, near the cul-de-sac. This 3-bedroom, 2 bath home, with split floor plan, has 2,132 square feet of living area. It is a wonderful home for entertaining as there are separate spaces for the Living Room, (30' x 16'), Dining Room, with skylights (14' x 12'), and Florida Room (25' x 14”). There is a set of French doors in the Living Room that open to the Dining Room for even better flow and mingling. The Living Room, with 12-foot cathedral ceilings and Florida Room, overlook the pool and lushly landscaped, private yard. Enjoy the screened pool and pool lanai built by Griffin Pools. It includes: salt water, heated, beach entry, water falls, diamond brite finish. You will experience pride of ownership when visiting this home. All household water and sprinkler system come from a private well maintained by the HOA. Other community amenities include: a tennis court, basketball court, swimming pool, baseball field, grilling area, and picnic tables. Great central Florida location, close to Interstate 4 between Tampa & Orlando. Call for your showing today!
Location
State FL
County Polk
Community North Pointe
Zoning RE-1
Rooms
Other Rooms Florida Room, Formal Dining Room Separate, Formal Living Room Separate
Interior
Interior Features Cathedral Ceiling(s), Crown Molding, Eat-in Kitchen, Master Bedroom Main Floor, Skylight(s), Split Bedroom, Walk-In Closet(s)
Heating Central
Cooling Central Air
Flooring Hardwood, Laminate, Tile
Fireplace false
Appliance Dishwasher, Disposal, Dryer, Electric Water Heater, Microwave, Range, Range Hood, Refrigerator, Washer, Water Softener
Laundry In Garage
Exterior
Exterior Feature Fence, French Doors, Irrigation System, Rain Gutters
Garage Spaces 2.0
Pool Gunite, Heated, In Ground, Salt Water
Community Features Pool, Tennis Courts
Utilities Available Cable Available, Electricity Connected, Natural Gas Connected
Amenities Available Basketball Court, Tennis Court(s)
Roof Type Shingle
Attached Garage true
Garage true
Private Pool Yes
Building
Entry Level One
Foundation Slab
Lot Size Range 1/4 to less than 1/2
Sewer Septic Tank
Water Private
Architectural Style Ranch
Structure Type Brick
New Construction false
Construction Status Financing,Inspections
Schools
Elementary Schools Lena Vista Elem
Middle Schools Stambaugh Middle
High Schools Auburndale High School
Others
Pets Allowed Yes
HOA Fee Include Pool,Water
Senior Community No
Ownership Fee Simple
Monthly Total Fees $95
Acceptable Financing Cash, Conventional, FHA, USDA Loan, VA Loan
Membership Fee Required Required
Listing Terms Cash, Conventional, FHA, USDA Loan, VA Loan
Special Listing Condition None
Read Less Info
Want to know what your home might be worth? Contact us for a FREE valuation!

Our team is ready to help you sell your home for the highest possible price ASAP

© 2024 My Florida Regional MLS DBA Stellar MLS. All Rights Reserved.




