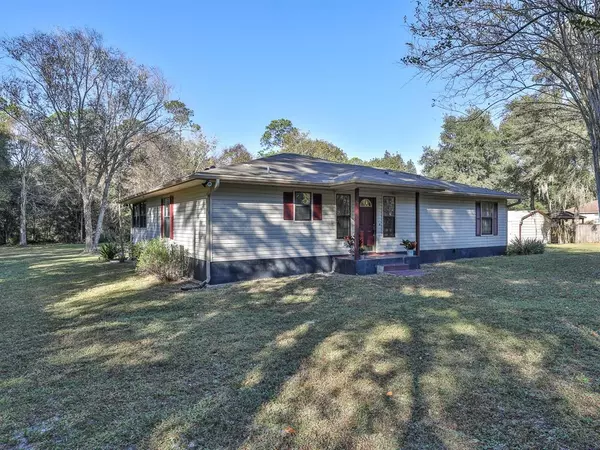For more information regarding the value of a property, please contact us for a free consultation.
Key Details
Sold Price $352,000
Property Type Single Family Home
Sub Type Single Family Residence
Listing Status Sold
Purchase Type For Sale
Square Footage 1,784 sqft
Price per Sqft $197
Subdivision Blue Lake Celery Co
MLS Listing ID V4922182
Sold Date 12/30/21
Bedrooms 3
Full Baths 2
Construction Status Financing
HOA Y/N No
Year Built 2001
Annual Tax Amount $1,702
Lot Size 2.520 Acres
Acres 2.52
Lot Dimensions 188 x599
Property Description
Great convenient location with this Two and One Half (2 1/2) Acre Estate. Very close to Major Shopping Centers, Historic Downtown DeLand, Public transportation, Hospitals and Medical care facilities. Partially landscaped and wooded. Quality construction in this Home, Owner that had home built was a Master Electrician. Large windows wrap around the huge open Family room in the rear of the house. Back line of property borders a canal. Property Survey is available. Large open rooms. Kitchen with breakfast bar, Living room, Family room, Dining room, Utility room with pantry and a room just for storage off of the Living room. Master Bedroom and Living rooms have French doors that open to the huge Family room with large windows and a panoramic view of the rear of property. Master Bath has Larg tiled shower with dual shower heads. A large 20 ft. X 30 ft. detached Workshop and Storage building is well insulated and has a 6 ft. X 6 ft. Roll Up door for driving equipment in and out. Also has work benches, shelving and is well lit with plenty of electrical supply. There is an 18 ft. X 20 ft. carport for covered parking. Must see beauty, both home and property. Easy to show.
Location
State FL
County Volusia
Community Blue Lake Celery Co
Zoning R-4
Rooms
Other Rooms Formal Dining Room Separate, Inside Utility, Storage Rooms
Interior
Interior Features Ceiling Fans(s), Split Bedroom, Walk-In Closet(s), Window Treatments
Heating Central, Electric
Cooling Central Air
Flooring Carpet, Ceramic Tile
Fireplace false
Appliance Dishwasher, Electric Water Heater, Ice Maker, Microwave, Range, Refrigerator
Laundry Inside, Laundry Room
Exterior
Exterior Feature Fence, Rain Gutters, Storage
Utilities Available Electricity Connected
View Trees/Woods
Roof Type Shingle
Garage false
Private Pool No
Building
Lot Description Drainage Canal, In County, Paved
Entry Level One
Foundation Crawlspace, Slab
Lot Size Range 2 to less than 5
Sewer Septic Tank
Water Well
Architectural Style Ranch
Structure Type Vinyl Siding,Wood Frame
New Construction false
Construction Status Financing
Others
Senior Community No
Ownership Fee Simple
Acceptable Financing Cash, Conventional
Listing Terms Cash, Conventional
Special Listing Condition None
Read Less Info
Want to know what your home might be worth? Contact us for a FREE valuation!

Our team is ready to help you sell your home for the highest possible price ASAP

© 2024 My Florida Regional MLS DBA Stellar MLS. All Rights Reserved.
Bought with CHARLES RUTENBERG REALTY ORLANDO
GET MORE INFORMATION





