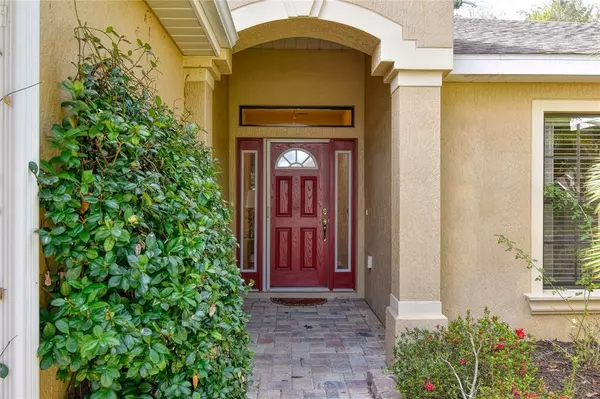For more information regarding the value of a property, please contact us for a free consultation.
Key Details
Sold Price $325,900
Property Type Single Family Home
Sub Type Single Family Residence
Listing Status Sold
Purchase Type For Sale
Square Footage 2,283 sqft
Price per Sqft $142
Subdivision Summerglen Ph 6-B
MLS Listing ID OM630713
Sold Date 01/12/22
Bedrooms 3
Full Baths 2
Construction Status Appraisal,Inspections
HOA Fees $252/mo
HOA Y/N Yes
Year Built 2013
Annual Tax Amount $2,914
Lot Size 7,405 Sqft
Acres 0.17
Lot Dimensions 60x120
Property Description
Stunning home with backyard privacy in Summerglen! Walk into a beautiful bright open floor plan. Spacious great room with plenty of room for entertaining. Separate bonus room could easily be turned into a fourth bedroom. Two good size guest rooms and an exceptionally comfortable Master Suite with room for all of your furniture. Sliders allow private entry to the lanai. Master bath has walk in shower and Roman tub along with double vanities and a makeup area. This kitchen is a chef's dream with lots of counter and cabinet space, granite countertops, gas stove, all appliances, and custom under cabinet lighting. Have an intimate meal in this good size breakfast nook or enjoy family dinners in your formal dining room. Sliders lead to a roomy screened-in lanai overlooking your private backyard with privacy fence. Separate pavered patio is perfect to relax and enjoy the beautiful Florida weather or barbeques. Tankless water heater has on demand hot water. AC is serviced every six months and is nice and cold. This home will truly WOW you! Did I mention ALL of the community amenities? Well maintained Golf Course, Recreation hall, library, pool and spa, RV parking, Dog park, Pickleball, Softball, Tennis, Fitness center, and an “Amazingly Yummy” restaurant with bar. Cable, Lawn and Garbage service is include in the HOA. This is an absolute must see!
Location
State FL
County Marion
Community Summerglen Ph 6-B
Zoning PUD
Rooms
Other Rooms Bonus Room, Formal Dining Room Separate, Formal Living Room Separate, Inside Utility
Interior
Interior Features Eat-in Kitchen, Master Bedroom Main Floor, Open Floorplan, Thermostat, Window Treatments
Heating Central
Cooling Central Air
Flooring Carpet, Laminate, Tile
Furnishings Negotiable
Fireplace false
Appliance Dryer, Microwave, Other, Refrigerator, Tankless Water Heater, Washer
Exterior
Exterior Feature Sliding Doors
Parking Features Driveway, Garage Door Opener
Garage Spaces 2.0
Community Features Deed Restrictions, Fitness Center, Gated, Golf Carts OK, Golf, Park, Playground, Pool, Tennis Courts
Utilities Available Cable Connected, Electricity Connected, Natural Gas Connected, Sewer Connected, Water Connected
Roof Type Shingle
Attached Garage true
Garage true
Private Pool No
Building
Lot Description Cleared, Paved
Story 1
Entry Level One
Foundation Slab
Lot Size Range 0 to less than 1/4
Sewer Public Sewer
Water Public
Structure Type Concrete,Stucco
New Construction false
Construction Status Appraisal,Inspections
Others
Pets Allowed Yes
HOA Fee Include Cable TV,Pool,Maintenance Grounds,Other,Recreational Facilities,Security,Trash
Senior Community Yes
Ownership Fee Simple
Monthly Total Fees $252
Membership Fee Required Required
Special Listing Condition None
Read Less Info
Want to know what your home might be worth? Contact us for a FREE valuation!

Our team is ready to help you sell your home for the highest possible price ASAP

© 2024 My Florida Regional MLS DBA Stellar MLS. All Rights Reserved.
Bought with LA ROSA REALTY CW PROPERTIES L




