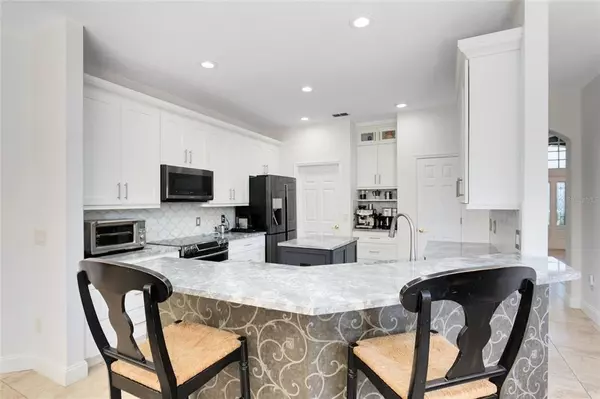For more information regarding the value of a property, please contact us for a free consultation.
Key Details
Sold Price $639,000
Property Type Single Family Home
Sub Type Single Family Residence
Listing Status Sold
Purchase Type For Sale
Square Footage 2,877 sqft
Price per Sqft $222
Subdivision Longwood Club
MLS Listing ID O5997947
Sold Date 02/28/22
Bedrooms 5
Full Baths 3
Construction Status Appraisal,Financing,Inspections
HOA Fees $88/qua
HOA Y/N Yes
Year Built 1999
Annual Tax Amount $3,816
Lot Size 10,890 Sqft
Acres 0.25
Property Description
One or more photo(s) has been virtually staged. Gorgeous & Move In ready 5/3 pool home in cul-de-sac at Longwood Club, a gated community. After you go through the spectacular grand entrance, be prepared for the wow factor in the kitchen!! Spacious & remodeled (2019) gourmet kitchen with elegant Marble countertops and Marble backsplash, prep island with Marble countertop, 42" cabinetry, porcelain floor tile, built-in desk. Character accents & features like: custom lighted nitches, tray ceilings, 3 way split plan, upstairs huge bonus room as the 5th bedroom/media-gaming room/multipurpose room. Installed salt water pool equipment conveys. The screened-in outdoor kitchen & bar patio is perfect for the outdoor Florida lifestyle and great spot to watch the Superbowl, NCAA Tournament or your favorite programs with your family & friends. This luxury home features open floor plan and an abundance of upgrades: ROOF 2020. HVAC 2013. Waterheater 2017. New gutters 2020. Pool resurfaced with Pebbletec 2019. Exterior paint 2020. Interior paint 2021. Outdoor kitchen 2019. New brickpaver patio & pool deck 2020. New porcelain tile floors 2019. Updated bathrooms 2019. Kitchen remodel 2019 with elegant Marble countertops & backsplash. Double lead glass doors in entry wall, Formal sitting area with double French doors overlooking patio. Master suite with sitting area and sliding doors in master overlooking pool, the updated master bath boasts Jack and Jill sinks with vanity, His and Hers closets with the custom California Style Built In's. Dramatic high ceilings, tray ceilings, stainless steel appliances, Laundry room features built in storage cabinets and includes the washer-dryer. Pull down attic stairs, Wood burning fireplace with sand tile accents and wonderful pool & garden views around the home. Minutes to I-4, tons of shopping and restaurants nearby. Great Seminole county schools. Minutes to hospital, churches and the Seminole Trail.
Location
State FL
County Seminole
Community Longwood Club
Zoning LDR
Rooms
Other Rooms Bonus Room, Family Room, Formal Dining Room Separate, Inside Utility
Interior
Interior Features Cathedral Ceiling(s), Ceiling Fans(s), Eat-in Kitchen, Kitchen/Family Room Combo, Open Floorplan, Solid Wood Cabinets, Split Bedroom, Stone Counters, Thermostat, Walk-In Closet(s)
Heating Central, Electric
Cooling Central Air
Flooring Ceramic Tile
Fireplace true
Appliance Convection Oven, Dishwasher, Disposal, Dryer, Electric Water Heater, Microwave, Refrigerator, Washer
Laundry Inside, Laundry Room
Exterior
Exterior Feature Fence, Irrigation System, Outdoor Grill, Outdoor Kitchen, Rain Gutters
Parking Features Garage Door Opener, On Street, Parking Pad
Garage Spaces 2.0
Fence Stone
Utilities Available BB/HS Internet Available, Cable Available, Cable Connected, Electricity Connected, Public, Water Connected
View Pool
Roof Type Shingle
Porch Covered, Patio
Attached Garage false
Garage true
Private Pool Yes
Building
Lot Description Cul-De-Sac
Story 2
Entry Level Two
Foundation Slab
Lot Size Range 1/4 to less than 1/2
Sewer Public Sewer
Water Public
Structure Type Block
New Construction false
Construction Status Appraisal,Financing,Inspections
Schools
High Schools Lyman High
Others
Pets Allowed Yes
Senior Community No
Ownership Fee Simple
Monthly Total Fees $88
Acceptable Financing Cash, Conventional, FHA, VA Loan
Membership Fee Required Required
Listing Terms Cash, Conventional, FHA, VA Loan
Special Listing Condition None
Read Less Info
Want to know what your home might be worth? Contact us for a FREE valuation!

Our team is ready to help you sell your home for the highest possible price ASAP

© 2024 My Florida Regional MLS DBA Stellar MLS. All Rights Reserved.
Bought with WAGNER REALTY




