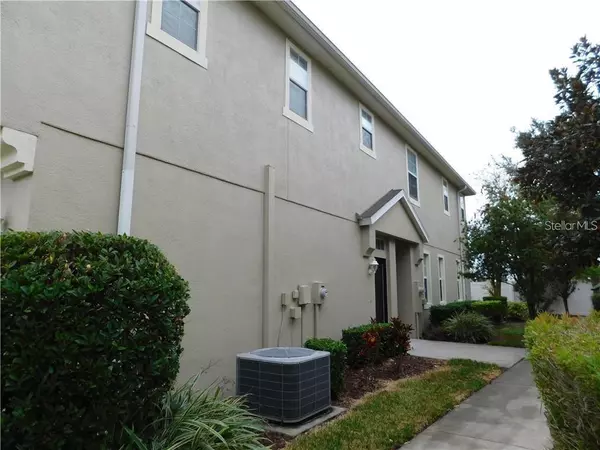For more information regarding the value of a property, please contact us for a free consultation.
Key Details
Sold Price $195,000
Property Type Townhouse
Sub Type Townhouse
Listing Status Sold
Purchase Type For Sale
Square Footage 1,018 sqft
Price per Sqft $191
Subdivision Eagle Palm Ph Ii
MLS Listing ID T3351580
Sold Date 02/28/22
Bedrooms 2
Full Baths 2
Construction Status Inspections
HOA Fees $275/mo
HOA Y/N Yes
Originating Board Stellar MLS
Year Built 2009
Annual Tax Amount $2,440
Lot Size 871 Sqft
Acres 0.02
Property Description
Investor's dream - Rental income for the next year as this property is leased until 2/28/2023! This updated townhome in the gated community of Eagle Palms, features 2 bedrooms and 2 bathrooms along with a 1 car garage. It has tile and laminate flooring throughout, so no carpet to worry about. The first floor holds the one car garage and take the stairs up to the second floor which to your immediate left is the master bedroom with a small balcony, along with a generously sized walk-in closet with built-ins and en-suite with granite counter dual sinks and tub with shower overhead. Come back out to the open floor plan, with crown molding that is in the dining and living areas along with the kitchen which also has granite counters, stainless steel appliances updated cabinetry, modern backsplash and a breakfast bar. Follow on to the second bedroom once again with closet built-ins and an adjacent bathroom with granite counter sink and tub. The stackable washer and dryer are adjacent to the bathroom and bedroom. Eagle Palms has a community pool along with a clubhouse and is conveniently situated just a few minutes drive to restaurants, shops and a movie theatre, as well as US 301 and I-75 with quick access to Westfield Brandon Mall and Selmon Expressway, with a quick commute to downtown Tampa, MacDill AFB and Beaches. Make your appointment today to see this must see townhome.
Location
State FL
County Hillsborough
Community Eagle Palm Ph Ii
Zoning PD
Rooms
Other Rooms Inside Utility
Interior
Interior Features Ceiling Fans(s), Crown Molding, High Ceilings, Master Bedroom Upstairs, Solid Wood Cabinets, Split Bedroom, Thermostat, Walk-In Closet(s)
Heating Central, Electric
Cooling Central Air
Flooring Ceramic Tile, Laminate
Fireplace false
Appliance Dishwasher, Disposal, Dryer, Electric Water Heater, Range, Refrigerator, Washer
Laundry Inside, Upper Level
Exterior
Exterior Feature Sidewalk, Sliding Doors
Parking Features Driveway, Garage Door Opener
Garage Spaces 1.0
Community Features Deed Restrictions, Gated, Pool
Utilities Available BB/HS Internet Available, Cable Available, Cable Connected, Electricity Connected, Public, Sewer Connected, Water Connected
Amenities Available Clubhouse, Gated, Security
Roof Type Shingle
Attached Garage true
Garage true
Private Pool No
Building
Lot Description In County, Sidewalk, Paved, Private
Story 2
Entry Level Two
Foundation Slab
Lot Size Range 0 to less than 1/4
Sewer Public Sewer
Water Public
Structure Type Block, Stucco
New Construction false
Construction Status Inspections
Schools
Elementary Schools Ippolito-Hb
Middle Schools Giunta Middle-Hb
High Schools Spoto High-Hb
Others
Pets Allowed Breed Restrictions, Number Limit, Yes
HOA Fee Include Pool, Escrow Reserves Fund, Maintenance Structure, Maintenance Grounds, Pool, Private Road, Recreational Facilities, Security
Senior Community No
Ownership Fee Simple
Monthly Total Fees $275
Acceptable Financing Cash, Conventional
Membership Fee Required Required
Listing Terms Cash, Conventional
Num of Pet 2
Special Listing Condition None
Read Less Info
Want to know what your home might be worth? Contact us for a FREE valuation!

Our team is ready to help you sell your home for the highest possible price ASAP

© 2025 My Florida Regional MLS DBA Stellar MLS. All Rights Reserved.
Bought with KELLER WILLIAMS REALTY SMART




