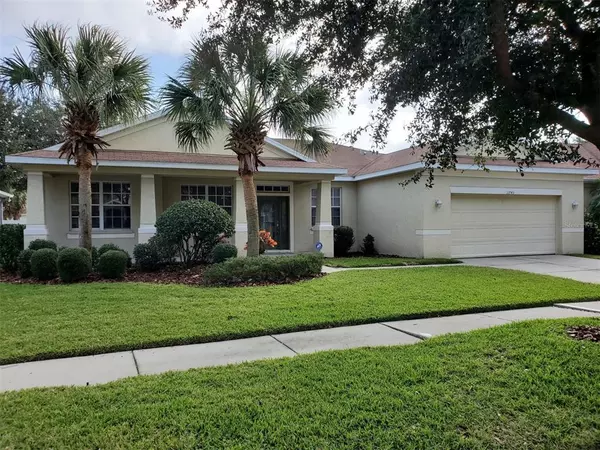For more information regarding the value of a property, please contact us for a free consultation.
Key Details
Sold Price $420,000
Property Type Single Family Home
Sub Type Single Family Residence
Listing Status Sold
Purchase Type For Sale
Square Footage 2,220 sqft
Price per Sqft $189
Subdivision Rivercrest Ph 1B2
MLS Listing ID T3348539
Sold Date 03/11/22
Bedrooms 4
Full Baths 3
Construction Status Inspections
HOA Fees $10/ann
HOA Y/N Yes
Year Built 2005
Annual Tax Amount $7,263
Lot Size 7,840 Sqft
Acres 0.18
Lot Dimensions 70x110
Property Description
If you value location, convenience, and size, then you'll fall for this beautiful 4 bedroom, 3 bath, 2-car garage pool home. Upon entering the home, attention is drawn to the combined dining room and living room with architectural cutouts, new wood vinyl flooring and the soothing paint color. Spacious kitchen with 42 inch top cabinets with plenty of storage and counter top space. There is also a space in the kitchen for a small dinette. The spacious family room with new wood vinyl floors and architectural cutouts also flows onto the outside patio, setting the scene for chilled-out afternoons by the pool during summer months and the screened pool will provide hours of family entertainment. This open and split bedroom floor plan offers 3 of the bedrooms on one side of the house, all new carpets, and two of the bedrooms share a jack-n-jill bathroom. Spacious master bedroom located on the other end of the home for privacy with large walk-in closet, master bath with double sinks, separate garden tub and separate shower. Excellent community with playground, swimming pools, and more. Act quickly - homes in this sought-out neighborhood are snapped up fast!
Location
State FL
County Hillsborough
Community Rivercrest Ph 1B2
Zoning PD
Rooms
Other Rooms Inside Utility
Interior
Interior Features Ceiling Fans(s), Eat-in Kitchen, High Ceilings, Kitchen/Family Room Combo, Open Floorplan, Split Bedroom, Walk-In Closet(s), Window Treatments
Heating Central
Cooling Central Air
Flooring Carpet, Ceramic Tile, Vinyl
Fireplace false
Appliance Dishwasher, Disposal, Dryer, Microwave, Refrigerator, Washer
Laundry Inside, Laundry Room
Exterior
Exterior Feature Fence, Sidewalk, Sliding Doors, Sprinkler Metered
Parking Features Driveway
Garage Spaces 2.0
Fence Vinyl
Pool Child Safety Fence, Gunite, In Ground, Screen Enclosure
Community Features Playground, Pool, Sidewalks
Utilities Available Public
Amenities Available Pool, Recreation Facilities
Roof Type Shingle
Porch Covered, Enclosed, Front Porch, Patio, Screened
Attached Garage true
Garage true
Private Pool Yes
Building
Lot Description Sidewalk
Story 1
Entry Level One
Foundation Slab
Lot Size Range 0 to less than 1/4
Sewer Public Sewer
Water Public
Architectural Style Florida, Ranch, Traditional
Structure Type Block, Stucco
New Construction false
Construction Status Inspections
Schools
Elementary Schools Sessums-Hb
Middle Schools Rodgers-Hb
High Schools Riverview-Hb
Others
Pets Allowed Yes
Senior Community No
Ownership Fee Simple
Monthly Total Fees $10
Acceptable Financing Cash, Conventional, FHA, VA Loan
Membership Fee Required Required
Listing Terms Cash, Conventional, FHA, VA Loan
Special Listing Condition None
Read Less Info
Want to know what your home might be worth? Contact us for a FREE valuation!

Our team is ready to help you sell your home for the highest possible price ASAP

© 2025 My Florida Regional MLS DBA Stellar MLS. All Rights Reserved.
Bought with SIGNATURE REALTY ASSOCIATES




