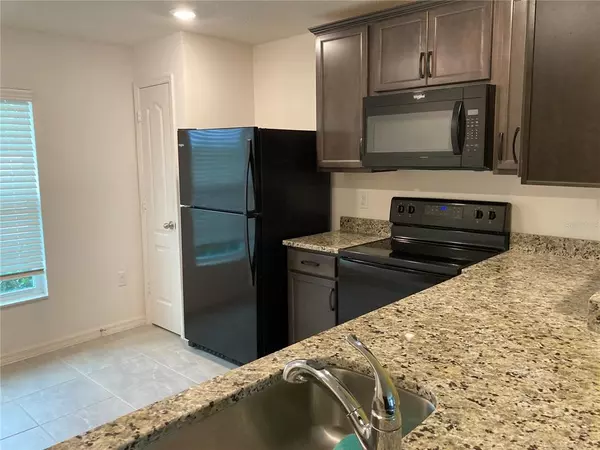For more information regarding the value of a property, please contact us for a free consultation.
Key Details
Sold Price $265,000
Property Type Single Family Home
Sub Type Single Family Residence
Listing Status Sold
Purchase Type For Sale
Square Footage 1,264 sqft
Price per Sqft $209
Subdivision Deltona Lakes Unit 34
MLS Listing ID O6002100
Sold Date 03/11/22
Bedrooms 3
Full Baths 2
Construction Status Inspections
HOA Y/N No
Year Built 2020
Annual Tax Amount $4,078
Lot Size 10,018 Sqft
Acres 0.23
Lot Dimensions 80x125
Property Description
MULTIPLE OFFER SITUATION...ALL OFFERS MUST BE RECEIVED BY NOON ON THURSDAY, FEBRUARY 10TH: This almost new home is sure to surpass your expectations. The open split floor plan will provide comfortable living and set the scene for making wonderful memories. Start with the beautiful kitchen complete with black matching appliances including built-in microwave, stainless steel sink and granite countertops. You will enjoy having a separate pantry and a counter that can accommodate barstool seating for those quick meals or breakfast. An adjacent dining area is the place for your “formal” table for those special occasions. The nearby family room overlooks a big deck and a fenced backyard that is ready for outdoor fun and if you would like even a pool! Size of the owner's suite will surprise you – very large (space for a king bed and still plenty of room) with adjoining bath (double shower/no tub). Both bathrooms have upgraded solid surface countertops. Two other bedrooms have good sized closets. And don't forget the in-home laundry closet complete with washer/dryer (included). Adding to all that... you will be conveniently located to I-4, I-95, nearby shopping and don't forget to take advantage of the easy access to the beaches and other central Florida attractions! Wonderfully maintained home and ready to move in. (Note: Both wall mounted tv's and floating shelf in family room do not convey.)
Location
State FL
County Volusia
Community Deltona Lakes Unit 34
Zoning R-1
Interior
Interior Features Eat-in Kitchen, Living Room/Dining Room Combo, Open Floorplan, Solid Surface Counters, Split Bedroom, Thermostat, Walk-In Closet(s)
Heating Central
Cooling Central Air
Flooring Carpet, Ceramic Tile
Fireplace false
Appliance Dishwasher, Disposal, Dryer, Electric Water Heater, Microwave, Range, Refrigerator, Washer
Laundry Inside, Laundry Closet
Exterior
Exterior Feature Fence, Irrigation System, Rain Gutters, Sliding Doors
Parking Features Driveway, Garage Door Opener
Garage Spaces 2.0
Fence Wood
Utilities Available BB/HS Internet Available, Cable Available, Electricity Connected, Phone Available, Public, Sprinkler Meter, Water Connected
Roof Type Shingle
Porch Deck
Attached Garage true
Garage true
Private Pool No
Building
Lot Description Paved
Entry Level One
Foundation Slab
Lot Size Range 0 to less than 1/4
Sewer Septic Tank
Water Public
Architectural Style Ranch
Structure Type Block, Stucco
New Construction false
Construction Status Inspections
Others
Pets Allowed Yes
Senior Community No
Ownership Fee Simple
Special Listing Condition None
Read Less Info
Want to know what your home might be worth? Contact us for a FREE valuation!

Our team is ready to help you sell your home for the highest possible price ASAP

© 2024 My Florida Regional MLS DBA Stellar MLS. All Rights Reserved.
Bought with CHARLES RUTENBERG REALTY ORLANDO
GET MORE INFORMATION





