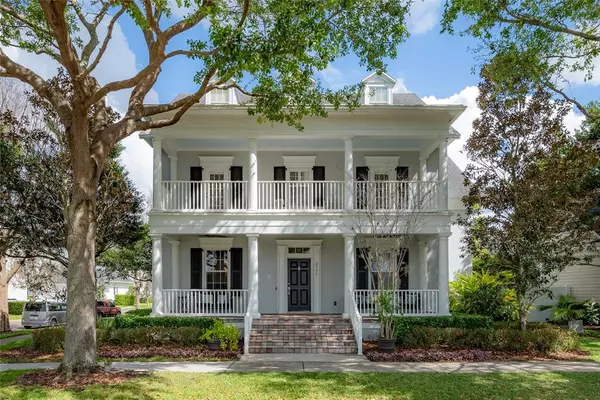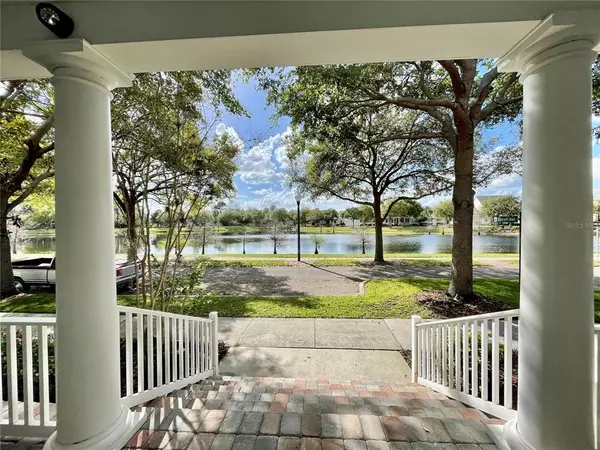For more information regarding the value of a property, please contact us for a free consultation.
Key Details
Sold Price $1,275,000
Property Type Single Family Home
Sub Type Single Family Residence
Listing Status Sold
Purchase Type For Sale
Square Footage 3,174 sqft
Price per Sqft $401
Subdivision Baldwin Park
MLS Listing ID O6005786
Sold Date 04/11/22
Bedrooms 4
Full Baths 3
Half Baths 1
HOA Fees $33
HOA Y/N Yes
Originating Board Stellar MLS
Year Built 2007
Annual Tax Amount $14,926
Lot Size 8,276 Sqft
Acres 0.19
Property Description
This modern version of a classical double porch home has the benefit of beautiful sunsets! This home is conveniently located near the beautiful High Park Pool, Pavilion, and Playground and is absolutely move-in ready. When you open the door you are greeted by the two formal rooms and you'll be in all of the spiral staircases. You see directly to the entire part of the home with a sneak peek of the updated kitchen with massive islands perfect for entertaining your family and friends. The open kitchen and family room with fireplace, feature French doors out to your covered lanai and tropical oasis in your backyard! Upgraded finishes painted wood cabinets, new granite countertops, built-in GE Monogram stainless appliances, gas stove, tile backsplash in kitchen, custom vent hood, cabinets to ceiling, hardwood floors, modern light fixtures, updated jack and jill bath, a sweeping hardwood floor staircase, plantation shutters, crown molding, pavers front and back porches, The light and bright owners retreat Baldwin Park is Award-winning Neighborhood in the City of Orlando. The heart of this community is the Village Center with many restaurants, shops, banks, pharmacies, a dog park, a beautiful lake, and expansive parks. Short drive to downtown Orlando the lively Audubon Park Garden District and Winter Park's famed Park Ave.
Location
State FL
County Orange
Community Baldwin Park
Zoning PD
Rooms
Other Rooms Loft, Storage Rooms
Interior
Interior Features Ceiling Fans(s), Eat-in Kitchen, High Ceilings, Master Bedroom Main Floor, Open Floorplan
Heating Central, Electric
Cooling Central Air
Flooring Carpet
Fireplaces Type Gas
Fireplace true
Appliance Built-In Oven, Convection Oven, Cooktop, Dishwasher, Disposal, Range Hood
Laundry Inside, Laundry Room
Exterior
Exterior Feature Balcony, Sliding Doors
Parking Features Alley Access, Garage Faces Rear, On Street
Garage Spaces 3.0
Fence Vinyl
Community Features Deed Restrictions, Fitness Center, Golf Carts OK, Park, Playground, Pool, Sidewalks, Waterfront
Utilities Available BB/HS Internet Available, Cable Available, Electricity Available
Amenities Available Fitness Center, Pool, Trail(s)
View Y/N 1
View City, Water
Roof Type Shingle
Porch Covered, Front Porch, Patio, Rear Porch
Attached Garage true
Garage true
Private Pool No
Building
Lot Description Corner Lot
Story 2
Entry Level Two
Foundation Stem Wall
Lot Size Range 0 to less than 1/4
Builder Name David Weekly
Sewer Public Sewer
Water Public
Architectural Style Traditional
Structure Type Block
New Construction false
Schools
Elementary Schools Baldwin Park Elementary
Middle Schools Glenridge Middle
High Schools Winter Park High
Others
Pets Allowed Yes
HOA Fee Include Pool, Recreational Facilities
Senior Community No
Ownership Fee Simple
Monthly Total Fees $66
Acceptable Financing Cash, Conventional, FHA, VA Loan
Membership Fee Required Required
Listing Terms Cash, Conventional, FHA, VA Loan
Special Listing Condition None
Read Less Info
Want to know what your home might be worth? Contact us for a FREE valuation!

Our team is ready to help you sell your home for the highest possible price ASAP

© 2024 My Florida Regional MLS DBA Stellar MLS. All Rights Reserved.
Bought with PREMIER SOTHEBY'S INTL. REALTY




