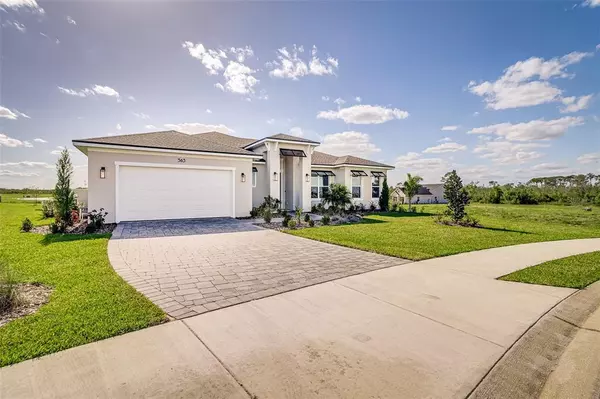For more information regarding the value of a property, please contact us for a free consultation.
Key Details
Sold Price $575,000
Property Type Single Family Home
Sub Type Single Family Residence
Listing Status Sold
Purchase Type For Sale
Square Footage 2,327 sqft
Price per Sqft $247
Subdivision Water Ridge Sub
MLS Listing ID P4919574
Sold Date 04/26/22
Bedrooms 4
Full Baths 2
Half Baths 1
Construction Status Appraisal,Financing,Inspections
HOA Fees $140/ann
HOA Y/N Yes
Originating Board Stellar MLS
Year Built 2022
Annual Tax Amount $370
Lot Size 0.330 Acres
Acres 0.33
Property Description
Beautiful Brand NEW 4 bedroom 2 ½ bathroom split floor plan home situated on an oversized lot with a large lanai that is already pre-plumbed for an outdoor kitchen. Upon entering, you will notice clean modern touches including custom wood soft close cabinets, quartz countertops, large island, upgraded lighting and large walk-in pantry in the kitchen. The open concept great room features a wet bar with wine refrigerator and tile flooring that extends throughout the main areas. The Master Suite boasts a spa-like bathroom featuring 2 walk-in closets, his and hers split vanities, a freestanding tub and walk-in shower complete with rain-head and natural stone pebble flooring. Bedrooms 2 and 3 also feature large walk-in closets. Water Ridge is a Premier Gated Community conveniently located between Orlando and Tampa with exceptional amenities. The community is nestled between 3 lakes and is perfect for recreational activities such as fishing and watersports offering 3 fishing piers and 2 boat launches, Clubhouse complete with an onsite manager, 2 resort style pools, lap pool, Fitness Center, locker rooms, saunas, 4 lighted tennis courts, firepit and a gazebo. Don't wait to build, this home is ready now!
Location
State FL
County Polk
Community Water Ridge Sub
Rooms
Other Rooms Inside Utility
Interior
Interior Features Ceiling Fans(s), Kitchen/Family Room Combo, Master Bedroom Main Floor, Open Floorplan, Solid Surface Counters, Solid Wood Cabinets, Split Bedroom, Stone Counters, Thermostat, Walk-In Closet(s), Wet Bar
Heating Central
Cooling Central Air
Flooring Carpet, Ceramic Tile, Tile
Furnishings Unfurnished
Fireplace false
Appliance Dishwasher, Disposal, Electric Water Heater, Microwave, Range, Refrigerator, Wine Refrigerator
Laundry Inside, Laundry Room
Exterior
Exterior Feature Irrigation System, Sidewalk
Parking Features Driveway, Garage Door Opener
Garage Spaces 2.0
Community Features Association Recreation - Owned, Boat Ramp, Deed Restrictions, Fishing, Fitness Center, Gated, Golf Carts OK, Pool, Sidewalks, Tennis Courts, Water Access, Waterfront
Utilities Available Cable Available, Electricity Connected, Phone Available, Public, Sewer Connected, Street Lights, Underground Utilities, Water Connected
Amenities Available Clubhouse, Dock, Fitness Center, Gated, Pool, Private Boat Ramp, Recreation Facilities, Sauna, Storage, Tennis Court(s)
Roof Type Shingle
Porch Covered, Rear Porch
Attached Garage true
Garage true
Private Pool No
Building
Lot Description City Limits, Irregular Lot, Sidewalk, Private
Entry Level One
Foundation Slab
Lot Size Range 1/4 to less than 1/2
Builder Name TYTON PROPERTIES LLC
Sewer Public Sewer
Water Public
Structure Type Block
New Construction true
Construction Status Appraisal,Financing,Inspections
Schools
Elementary Schools Caldwell Elem
Middle Schools Stambaugh Middle
High Schools Auburndale High School
Others
Pets Allowed Yes
HOA Fee Include Common Area Taxes, Pool, Escrow Reserves Fund, Management, Private Road, Recreational Facilities
Senior Community No
Ownership Fee Simple
Monthly Total Fees $140
Membership Fee Required Required
Special Listing Condition None
Read Less Info
Want to know what your home might be worth? Contact us for a FREE valuation!

Our team is ready to help you sell your home for the highest possible price ASAP

© 2024 My Florida Regional MLS DBA Stellar MLS. All Rights Reserved.
Bought with FREEDOM REALTY
GET MORE INFORMATION





