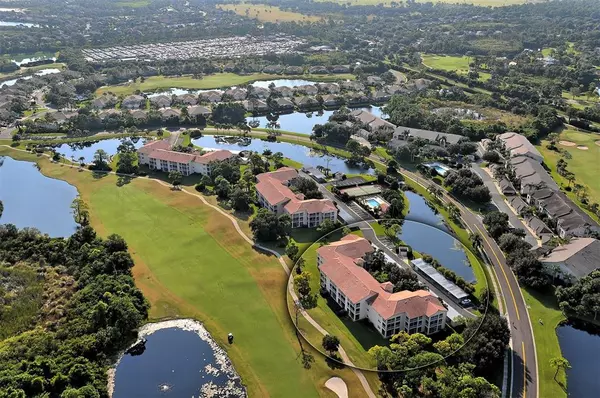For more information regarding the value of a property, please contact us for a free consultation.
Key Details
Sold Price $320,000
Property Type Condo
Sub Type Condominium
Listing Status Sold
Purchase Type For Sale
Square Footage 1,106 sqft
Price per Sqft $289
Subdivision Stoneybrook Clubside South 3
MLS Listing ID A4549436
Sold Date 11/04/22
Bedrooms 2
Full Baths 2
Condo Fees $780
HOA Y/N No
Originating Board Stellar MLS
Year Built 1996
Annual Tax Amount $2,074
Property Description
GROUND FLOOR, UPDATED, GOLF AND WATER VIEW, AND LOCATED AT CLUB SOUTH CIRCLE IN STONEYBROOK GOLF & COUNTRY CLUB, This just about says it all! Add an updated kitchen with gorgeous wood cabinets, granite countertops, and stainless steel appliances, plus an updated master bath with granite countertop and beautifully tiled shower with glass frameless door. There is neutral tile set on the diagonal throughout the condo and the sliding glass doors from the living room open onto a tiled and screened lanai offering a spectacular view of the golf course and lake. The Club South pool and picnic area are directly across the parking lot and the building has a new roof and has been recently painted. This little gem has it all and is being sold turnkey furnished. Stoneybrook G&CC is a member-owned gated community featuring an Arthur Hills-designed golf course, har-Tru tennis courts, fitness center, and a large heated pool and spa. The impressive clubhouse has been redecorated and includes a full-service restaurant and grill room and offers all of the activities one would expect from a country club. The property borders the Legacy walking and biking trail and it's about a 15-minute drive to the sugary sandy beaches of Siesta Key and you can be downtown Sarasota in less than 25 minutes to take in all of the cultural activities Sarasota has to offer.
Location
State FL
County Sarasota
Community Stoneybrook Clubside South 3
Zoning RSF2
Interior
Interior Features Ceiling Fans(s), Eat-in Kitchen, Elevator, High Ceilings, Living Room/Dining Room Combo, Open Floorplan, Stone Counters, Thermostat, Walk-In Closet(s)
Heating Central, Electric
Cooling Central Air, Humidity Control
Flooring Ceramic Tile
Furnishings Furnished
Fireplace false
Appliance Cooktop, Dishwasher, Disposal, Dryer, Electric Water Heater, Microwave, Range, Refrigerator, Washer
Exterior
Exterior Feature Awning(s), Irrigation System, Lighting, Outdoor Grill, Sliding Doors, Storage, Tennis Court(s)
Community Features Association Recreation - Owned, Buyer Approval Required, Fitness Center, Gated, Golf, Sidewalks, Tennis Courts
Utilities Available Cable Connected, Electricity Connected, Public, Sewer Connected, Street Lights, Water Connected
Amenities Available Clubhouse, Elevator(s), Fitness Center, Gated, Golf Course, Maintenance, Recreation Facilities, Shuffleboard Court, Storage, Tennis Court(s)
View Y/N 1
Roof Type Tile
Garage false
Private Pool No
Building
Story 3
Entry Level One
Foundation Slab
Lot Size Range Non-Applicable
Sewer Public Sewer
Water Public
Structure Type Block, Stucco
New Construction false
Schools
Elementary Schools Laurel Nokomis Elementary
Middle Schools Laurel Nokomis Middle
High Schools Venice Senior High
Others
Pets Allowed Yes
HOA Fee Include Pool, Escrow Reserves Fund, Insurance, Maintenance Structure, Maintenance Grounds, Maintenance, Management, Pest Control, Pool, Recreational Facilities, Sewer, Trash, Water
Senior Community No
Pet Size Small (16-35 Lbs.)
Ownership Condominium
Monthly Total Fees $785
Membership Fee Required Required
Num of Pet 1
Special Listing Condition None
Read Less Info
Want to know what your home might be worth? Contact us for a FREE valuation!

Our team is ready to help you sell your home for the highest possible price ASAP

© 2025 My Florida Regional MLS DBA Stellar MLS. All Rights Reserved.
Bought with COMPASS FLORIDA LLC




