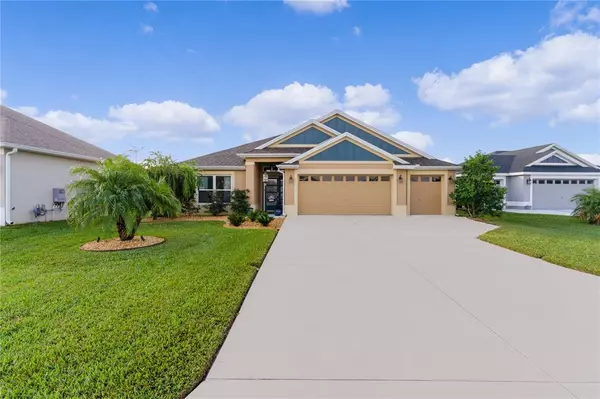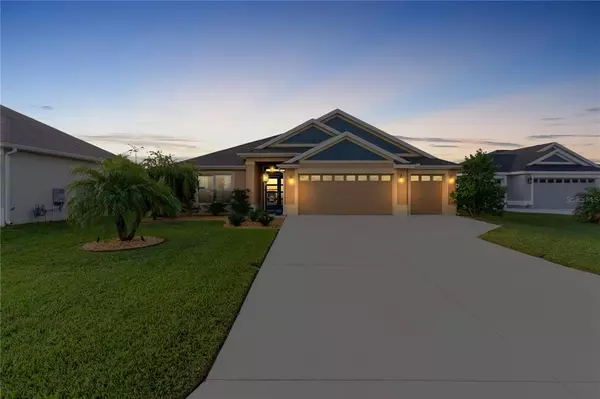For more information regarding the value of a property, please contact us for a free consultation.
Key Details
Sold Price $595,000
Property Type Single Family Home
Sub Type Single Family Residence
Listing Status Sold
Purchase Type For Sale
Square Footage 1,912 sqft
Price per Sqft $311
Subdivision Village/Fenney Un #5
MLS Listing ID G5062145
Sold Date 01/09/23
Bedrooms 3
Full Baths 3
HOA Y/N No
Originating Board Stellar MLS
Year Built 2018
Annual Tax Amount $6,021
Lot Size 6,534 Sqft
Acres 0.15
Property Description
We Found the Perfect One! This 3 bedroom / 3 bath LINDEN designer home with GOLF CART GARAGE located on a CUL-DE-SAC in the Village of DeSoto, features an OPEN FLOOR PLAN with so many beautiful finishes & upgrades to include volume & trey ceilings, updated light fixtures, ceiling fans, tile flooring thru main living areas & new carpet in the bedrooms, a cook's dream kitchen with WHITE cabinets galore with pull out sliders, center island with breakfast bar with designer pendant lighting, pantry, under & over cabinet LED lighting, tile backsplash, STAINLESS STEEL appliances with NATURAL GAS. Beyond the kitchen, there's a BONUS ROOM with BUILT-IN DESK/OFFICE SPACE & separate indoor LAUNDRY ROOM equipped with utility sink & finished with custom painted cabinets & interior has been freshly painted in a neutral color scheme. Every bedroom has its own FULL BATH, the OWNER'S SPACIOUS ensuite has a large WALK-IN closet, DUAL VANITIES, Roman Shower & PRIVATE toilet/water closet with pocket door. The SOUTHERN EXPOSURE GLASS ENCLOSED LANAI provides over 350 additional sf of indoor/outdoor living space. There's ENHANCED landscaping for PRIVACY, paver patio for grilling, EPOXY garage & lanai floors, pull-down attic stairs to extra storage in the garage & NOVA whole house water filtration system. Just 3 blocks from the DeSoto Pool & Postal station, walking trails & bike paths, golf courses, PICKLEBALL, DOG PARKS, pools & just minutes from Everglades REC Center, Magnolia Shopping Plaza & the new Sawgrass Grove Market Square.
Call us for a private or virtual tour today!
Location
State FL
County Sumter
Community Village/Fenney Un #5
Zoning RES
Rooms
Other Rooms Den/Library/Office
Interior
Interior Features Built-in Features, Ceiling Fans(s), High Ceilings, Open Floorplan, Other, Split Bedroom, Thermostat, Tray Ceiling(s), Walk-In Closet(s)
Heating Natural Gas
Cooling Central Air
Flooring Carpet, Tile
Fireplace false
Appliance Dishwasher, Disposal, Dryer, Microwave, Range, Refrigerator, Tankless Water Heater, Water Filtration System
Laundry Inside, Laundry Room
Exterior
Exterior Feature Irrigation System, Lighting, Other, Rain Gutters, Sliding Doors
Parking Features Driveway, Garage Door Opener, Golf Cart Garage
Garage Spaces 3.0
Pool Gunite, Heated, In Ground, Lap, Other, Outside Bath Access
Community Features Community Mailbox, Deed Restrictions, Fishing, Fitness Center, Gated, Golf Carts OK, Golf, Irrigation-Reclaimed Water, Park, Playground, Pool, Sidewalks, Special Community Restrictions, Tennis Courts
Utilities Available Cable Available, Electricity Connected, Natural Gas Connected, Public, Sewer Connected, Sprinkler Recycled, Underground Utilities, Water Connected
Amenities Available Basketball Court, Fence Restrictions, Fitness Center, Gated, Golf Course, Optional Additional Fees, Other, Park, Pickleball Court(s), Playground, Pool, Recreation Facilities, Security, Shuffleboard Court, Tennis Court(s), Trail(s)
Roof Type Shingle
Porch Covered, Front Porch, Other, Patio
Attached Garage true
Garage true
Private Pool No
Building
Entry Level One
Foundation Slab
Lot Size Range 0 to less than 1/4
Sewer Public Sewer
Water Public
Architectural Style Florida
Structure Type Block, Stucco
New Construction false
Others
Pets Allowed Yes
HOA Fee Include Guard - 24 Hour, Pool, Other, Pool, Recreational Facilities, Security
Senior Community Yes
Ownership Fee Simple
Monthly Total Fees $179
Acceptable Financing Cash, Conventional
Membership Fee Required Optional
Listing Terms Cash, Conventional
Special Listing Condition None
Read Less Info
Want to know what your home might be worth? Contact us for a FREE valuation!

Our team is ready to help you sell your home for the highest possible price ASAP

© 2025 My Florida Regional MLS DBA Stellar MLS. All Rights Reserved.
Bought with RE/MAX PREMIER REALTY LADY LK




