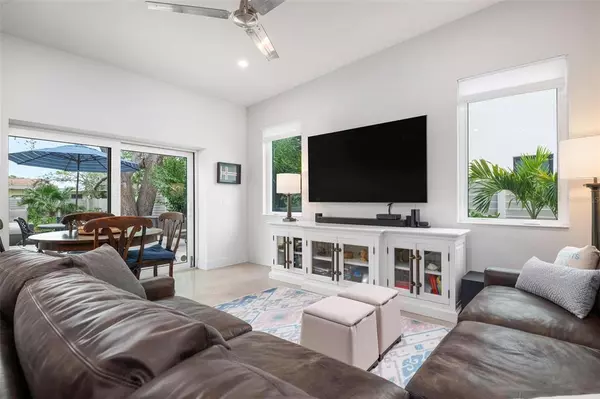For more information regarding the value of a property, please contact us for a free consultation.
Key Details
Sold Price $800,000
Property Type Single Family Home
Sub Type Single Family Residence
Listing Status Sold
Purchase Type For Sale
Square Footage 1,500 sqft
Price per Sqft $533
Subdivision Avion Of
MLS Listing ID A4552685
Sold Date 02/17/23
Bedrooms 3
Full Baths 2
Construction Status Financing,Inspections
HOA Y/N No
Originating Board Stellar MLS
Year Built 2021
Annual Tax Amount $6,812
Lot Size 0.260 Acres
Acres 0.26
Property Description
Industrial modern blends with warm elegance in this marvelous YB Yoder Built home in the heart of Sarasota. Polished concrete floors are the foundation of the contemporary motif and shine in the abundant natural light that filters in through large casement windows. The ample kitchen features sleek, modern cabinets, stylish stainless appliances, and attractive granite counters that sparkle under the generous recessed lighting. Don't miss a moment while you entertain family and friends in the open concept living space with soaring ceilings. Retire to your principal ensuite where the sophisticated design includes a well-appointed principal bath and dual closets. Guests will be comfortable in the additional two bedrooms, which can double as an office or hobby space. An additional bathroom also features fine finishes and design. Step outside to enjoy the serenity of the Selby Gardens inspired landscaping on your quarter acre, corner lot. Thoughtfully designed by a professional horticulturist and featuring a beautiful pool with built in skimming system, you have the best of Florida's natural beauty just outside your door. Inventive and exquisite inside and out, this home is nestled near the bustling restaurant, shopping and cultural scene of downtown Sarasota. Venture a bit further to explore the lively boating culture, miles of pristine gulf coast beaches and remarkable conservation parks. What an amazing place to call home!
Location
State FL
County Sarasota
Community Avion Of
Zoning RSF3
Interior
Interior Features Ceiling Fans(s), Kitchen/Family Room Combo, Solid Surface Counters, Split Bedroom, Vaulted Ceiling(s)
Heating Central
Cooling Central Air
Flooring Concrete
Fireplace false
Appliance Dishwasher, Disposal, Dryer, Electric Water Heater, Microwave, Range, Refrigerator, Washer
Laundry Inside, Laundry Room
Exterior
Exterior Feature Irrigation System, Sliding Doors
Parking Features Driveway, Garage Door Opener
Garage Spaces 2.0
Fence Fenced
Pool Gunite, In Ground
Utilities Available Cable Connected, Electricity Connected, Public, Sewer Connected, Sprinkler Well, Water Connected
Roof Type Metal
Attached Garage true
Garage true
Private Pool Yes
Building
Lot Description Corner Lot, City Limits, Near Public Transit, Sidewalk, Paved
Story 1
Entry Level One
Foundation Slab
Lot Size Range 1/4 to less than 1/2
Sewer Public Sewer
Water Public
Structure Type Block
New Construction false
Construction Status Financing,Inspections
Schools
Elementary Schools Tuttle Elementary
Middle Schools Booker Middle
High Schools Booker High
Others
Pets Allowed Yes
Senior Community No
Ownership Fee Simple
Acceptable Financing Cash, Conventional
Listing Terms Cash, Conventional
Special Listing Condition None
Read Less Info
Want to know what your home might be worth? Contact us for a FREE valuation!

Our team is ready to help you sell your home for the highest possible price ASAP

© 2025 My Florida Regional MLS DBA Stellar MLS. All Rights Reserved.
Bought with FIRESIDE REAL ESTATE




