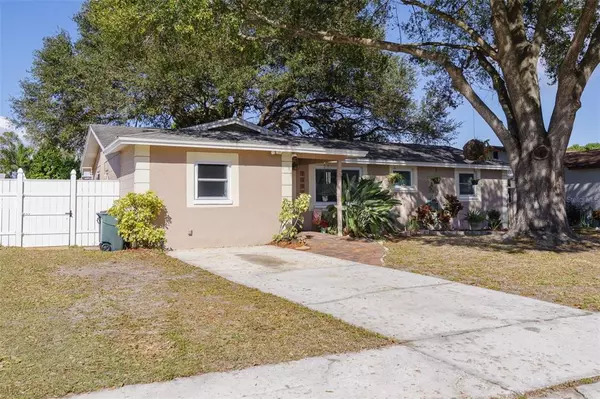For more information regarding the value of a property, please contact us for a free consultation.
Key Details
Sold Price $307,500
Property Type Single Family Home
Sub Type Single Family Residence
Listing Status Sold
Purchase Type For Sale
Square Footage 1,304 sqft
Price per Sqft $235
Subdivision Highpoint Estates
MLS Listing ID U8189330
Sold Date 03/06/23
Bedrooms 3
Full Baths 1
Construction Status Appraisal,Financing,Inspections
HOA Y/N No
Originating Board Stellar MLS
Year Built 1973
Annual Tax Amount $720
Lot Size 6,098 Sqft
Acres 0.14
Lot Dimensions 60x100
Property Description
Welcome to Highpoint Estates! This move in ready home features 3 bedrooms, 1 bathroom, a Bonus Room, Indoor Laundry Room, and Walk In Pantry! The open floor plan makes for easy entertaining, and the dining area features a large sliding glass door overlooking the tranquil fenced in back yard. The back yard amenities include a large brick paver patio, a koi pond with water feature, festoon string lighting, an insulated concrete pad in place with its own electrical box for a hot tub, and as a bonus, a large, detached garage with electrical. That's not all, there's also a shed for all your storage needs! There are access gates to the back yard on each side of the home, as well as one side of the backyard is finished out with composite decking, making it the perfect parking spot for all your toys (motorcycles, kayaks, paddleboards, etc.). The home has been meticulously maintained over the years, with updates including: All New Paint Inside & Outside (2022), Tile Floors Throughout (2018), Updated Bathroom (2018), New Roof (2013). The current owners favorite things about the home include the peaceful backyard, quiet neighborhood with no through traffic, and quick access to North Pinellas County, Tampa, and St. Petersburg. First Time Home Buyer looking for a Primary Residence? Great News! This home qualifies for 100% Financing, No income limit! Call to schedule your showing today.
Location
State FL
County Pinellas
Community Highpoint Estates
Zoning R-3
Direction N
Interior
Interior Features Open Floorplan
Heating Central
Cooling Central Air
Flooring Tile
Fireplace false
Appliance Dishwasher, Range, Refrigerator
Laundry Inside, Laundry Room
Exterior
Exterior Feature Lighting, Storage
Utilities Available Cable Available, Electricity Connected, Sewer Connected, Water Connected
Roof Type Shingle
Attached Garage false
Garage false
Private Pool No
Building
Story 1
Entry Level One
Foundation Slab
Lot Size Range 0 to less than 1/4
Sewer Public Sewer
Water Public
Structure Type Block, Stucco
New Construction false
Construction Status Appraisal,Financing,Inspections
Others
Senior Community No
Ownership Fee Simple
Acceptable Financing Cash, Conventional, FHA, VA Loan
Listing Terms Cash, Conventional, FHA, VA Loan
Special Listing Condition None
Read Less Info
Want to know what your home might be worth? Contact us for a FREE valuation!

Our team is ready to help you sell your home for the highest possible price ASAP

© 2025 My Florida Regional MLS DBA Stellar MLS. All Rights Reserved.
Bought with CORCORAN DWELLINGS




