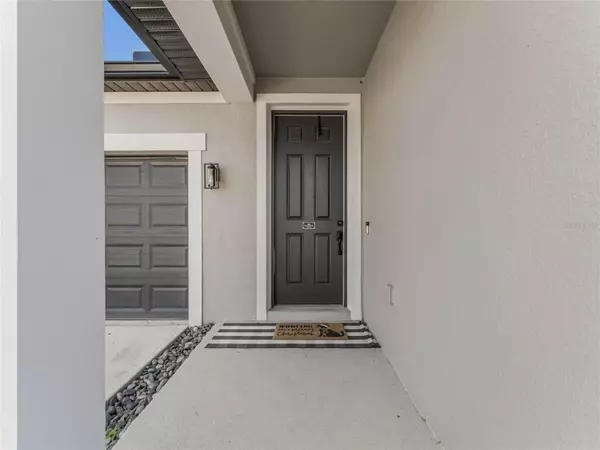For more information regarding the value of a property, please contact us for a free consultation.
Key Details
Sold Price $417,900
Property Type Single Family Home
Sub Type Single Family Residence
Listing Status Sold
Purchase Type For Sale
Square Footage 2,087 sqft
Price per Sqft $200
Subdivision Sunbrooke Ph 1
MLS Listing ID O6088637
Sold Date 05/11/23
Bedrooms 3
Full Baths 2
Construction Status Appraisal,Financing,Inspections
HOA Fees $72/mo
HOA Y/N Yes
Originating Board Stellar MLS
Year Built 2021
Annual Tax Amount $1,395
Lot Size 6,098 Sqft
Acres 0.14
Property Description
Welcome to the beautiful subdivision of Sunbrooke where this newly built home is ready for new owners! Just two years old, this beautiful home sits on a corner lot and backs up to a quiet, serene pond. As you enter the home, you will notice the abundance of natural light and the wonderful open floor plan! Off to the right, you will find the large second and third bedrooms as well as a full bathroom. As you make your way down the hall, the large in door laundry room is off to the left and the beautiful gourmet kitchen awaits that any cook would appreciate. The kitchen boasts 42 inch cabinets, stone countertops, large center island, stainless steel appliances, range hood, and walk-in pantry! Right off the kitchen is the dining room and large open living room making this home perfect for entertaining. As you make your way to the back, you will find the large master bedroom equipped with a beautiful en suite that has a duel sink vanity, large shower, barn door, and walk-in closet! Take a walk out back onto your covered lanai and enjoy all that Florida has to offer in the fenced in yard. Right off the backyard is a beautiful pond that offers a fresh breeze during the day and also has a walking trail. Also included in the neighborhood is a clubhouse for get togethers and a beautiful community pool! Truly a gorgeous home that has it all. Schedule your showing today!
Location
State FL
County Osceola
Community Sunbrooke Ph 1
Zoning RES
Interior
Interior Features Ceiling Fans(s), High Ceilings, Kitchen/Family Room Combo, Living Room/Dining Room Combo, Open Floorplan, Solid Wood Cabinets, Split Bedroom, Thermostat, Window Treatments
Heating Central
Cooling Central Air
Flooring Carpet, Vinyl
Fireplace false
Appliance Dishwasher, Microwave, Range, Range Hood, Refrigerator
Laundry Inside, Laundry Room
Exterior
Exterior Feature Irrigation System, Lighting, Rain Gutters, Sidewalk, Sliding Doors
Parking Features Driveway, Garage Door Opener
Garage Spaces 2.0
Fence Vinyl
Pool In Ground
Utilities Available BB/HS Internet Available, Cable Connected, Electricity Connected, Sewer Connected, Street Lights, Water Connected
Amenities Available Clubhouse, Pool
Waterfront Description Pond
View Y/N 1
Water Access 1
Water Access Desc Pond
View Water
Roof Type Shingle
Attached Garage true
Garage true
Private Pool No
Building
Lot Description Sidewalk, Paved
Entry Level One
Foundation Slab
Lot Size Range 0 to less than 1/4
Builder Name Ashton Woods
Sewer Public Sewer
Water Public
Structure Type Block
New Construction false
Construction Status Appraisal,Financing,Inspections
Others
Pets Allowed Yes
Senior Community No
Ownership Fee Simple
Monthly Total Fees $72
Acceptable Financing Cash, Conventional, FHA, VA Loan
Membership Fee Required Required
Listing Terms Cash, Conventional, FHA, VA Loan
Special Listing Condition None
Read Less Info
Want to know what your home might be worth? Contact us for a FREE valuation!

Our team is ready to help you sell your home for the highest possible price ASAP

© 2025 My Florida Regional MLS DBA Stellar MLS. All Rights Reserved.
Bought with CENTURY 21 PROFESSIONAL GROUP




