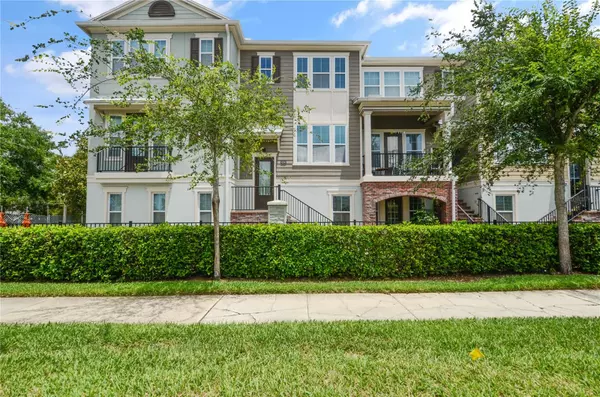For more information regarding the value of a property, please contact us for a free consultation.
Key Details
Sold Price $425,000
Property Type Townhouse
Sub Type Townhouse
Listing Status Sold
Purchase Type For Sale
Square Footage 1,908 sqft
Price per Sqft $222
Subdivision Enclave At Altamonte - A Rep
MLS Listing ID O6114219
Sold Date 06/20/23
Bedrooms 3
Full Baths 3
Half Baths 1
Construction Status Appraisal,Financing,Inspections
HOA Fees $381/qua
HOA Y/N Yes
Originating Board Stellar MLS
Year Built 2018
Annual Tax Amount $3,569
Lot Size 871 Sqft
Acres 0.02
Property Description
This sophisticated 3-story townhome with 2 CAR GARAGE has UPGRADED FINISHES and a desirable open floorplan that captures NATURAL LIGHT throughout its nearly 2000 square feet. Beautiful WOOD-LOOK TILE runs from your family room at the front of the home, through the kitchen, to the dining area at the rear, creating a beautiful space for both casual living and elegant entertainment. The family chef will love the plentiful storage in the many 42” Shaker-style cabinets, some with pull outs, as well as the 2 CLOSET PANTRIES in the kitchen and a private step-out patio from the kitchen where you can enjoy your morning coffee. The QUARTZ ISLAND provides ample room for prepping and serving meals, and with easy seating for 4, it will become the unofficial gathering spot when friends and family come by. The modern subway tile backsplash, stainless steel appliances, deep undermounted sink, and elegant cabinetry pulls make the kitchen a delight! A large laundry room is located upstairs (washer/dryer included), making chores easy, since that's where you'll also find the Primary Suite, as well as one of the Secondary rooms! The Primary Suite features a LARGE WALK-IN CLOSET, as well as a spa-like bathroom with a long DUAL-SINK VANITY, enormous step-in tile shower with seamless glass door, where all can luxuriate with both standard and rain shower heads. On the first floor, you'll find the 3rd bedroom with a large walk-in closet, and full ensuite bath, making it convenient for a private guest room, mother-in-law, or home office. This home was built with energy efficient windows and water heater, zoned HVAC, and the owners have rounded out this amazing home with beautiful lighting, ceiling fans, fixtures, and design choices. All you have to do is move in and start enjoying the maintenance-free living where the reasonable HOA fee not only includes a community pool, cabana, firepit, and playground, but also each townhome has private valet daily trash pickup. Plus, the location is everything---Publix, Whole Foods, restaurants, Altamonte Mall, Cranes Roost Park, and Advent Health are all less than a mile away!!
Location
State FL
County Seminole
Community Enclave At Altamonte - A Rep
Zoning RESI
Rooms
Other Rooms Inside Utility, Storage Rooms
Interior
Interior Features Ceiling Fans(s), High Ceilings, In Wall Pest System, Master Bedroom Upstairs, Open Floorplan, Solid Surface Counters, Solid Wood Cabinets, Walk-In Closet(s), Window Treatments
Heating Central, Electric
Cooling Central Air
Flooring Carpet, Laminate
Furnishings Unfurnished
Fireplace false
Appliance Dishwasher, Disposal, Dryer, Electric Water Heater, Freezer, Ice Maker, Microwave, Range, Refrigerator, Washer
Laundry Inside, Laundry Room
Exterior
Exterior Feature Balcony, French Doors, Sidewalk
Garage Spaces 2.0
Pool Gunite, In Ground, Tile
Community Features Clubhouse, Park, Playground, Pool
Utilities Available Cable Available, Electricity Connected, Sewer Connected, Street Lights, Water Connected
Amenities Available Park, Playground, Pool, Recreation Facilities
View City, Park/Greenbelt, Trees/Woods
Roof Type Shingle
Porch Rear Porch
Attached Garage true
Garage true
Private Pool No
Building
Lot Description City Limits, Landscaped, Sidewalk, Paved
Story 3
Entry Level Three Or More
Foundation Slab
Lot Size Range 0 to less than 1/4
Builder Name ASHTON WOODS
Sewer Public Sewer
Water Public
Architectural Style Contemporary, Elevated, Florida
Structure Type Brick, Concrete, Stucco
New Construction false
Construction Status Appraisal,Financing,Inspections
Schools
Elementary Schools Lake Orienta Elementary
Middle Schools Milwee Middle
High Schools Lyman High
Others
Pets Allowed Yes
HOA Fee Include Common Area Taxes, Pool, Escrow Reserves Fund, Maintenance Structure, Maintenance Grounds, Management, Recreational Facilities
Senior Community No
Pet Size Large (61-100 Lbs.)
Ownership Fee Simple
Monthly Total Fees $381
Acceptable Financing Cash, Conventional, FHA
Membership Fee Required Required
Listing Terms Cash, Conventional, FHA
Num of Pet 3
Special Listing Condition None
Read Less Info
Want to know what your home might be worth? Contact us for a FREE valuation!

Our team is ready to help you sell your home for the highest possible price ASAP

© 2024 My Florida Regional MLS DBA Stellar MLS. All Rights Reserved.
Bought with CREEGAN GROUP




